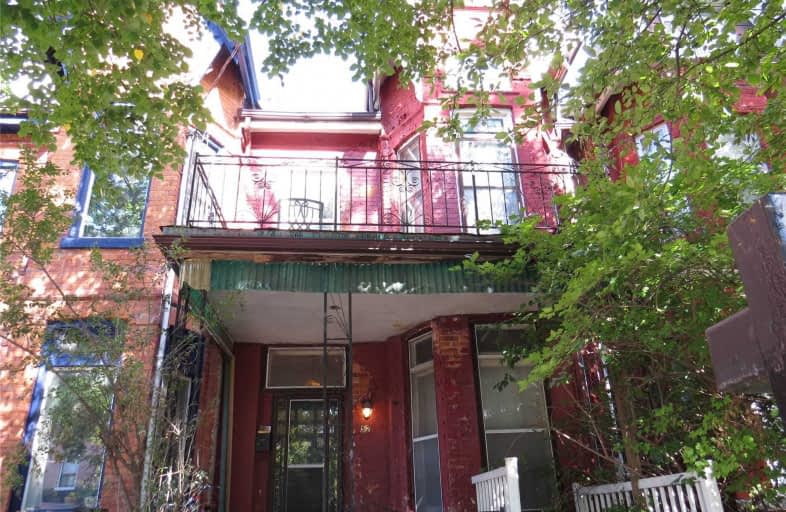
Downtown Vocal Music Academy of Toronto
Elementary: Public
0.26 km
da Vinci School
Elementary: Public
0.69 km
Kensington Community School School Junior
Elementary: Public
0.40 km
Lord Lansdowne Junior and Senior Public School
Elementary: Public
0.67 km
Ryerson Community School Junior Senior
Elementary: Public
0.23 km
King Edward Junior and Senior Public School
Elementary: Public
0.64 km
Oasis Alternative
Secondary: Public
0.94 km
Subway Academy II
Secondary: Public
0.71 km
Heydon Park Secondary School
Secondary: Public
0.76 km
Contact Alternative School
Secondary: Public
1.08 km
Harbord Collegiate Institute
Secondary: Public
1.25 km
Central Technical School
Secondary: Public
1.15 km


