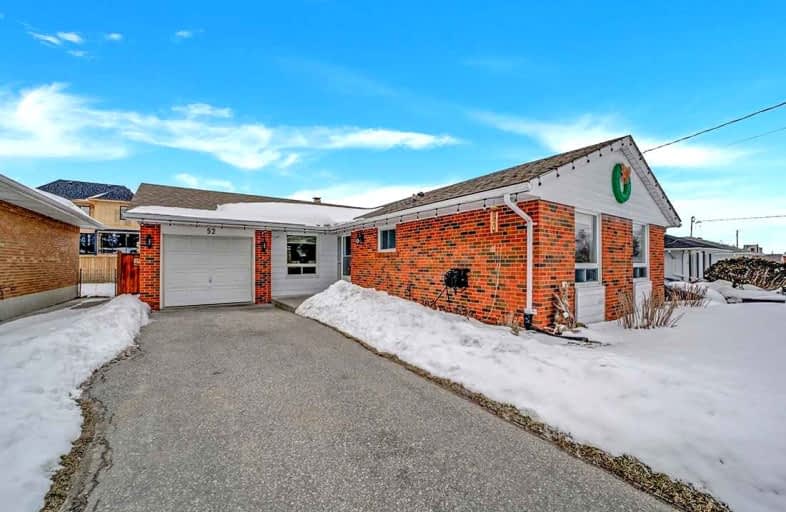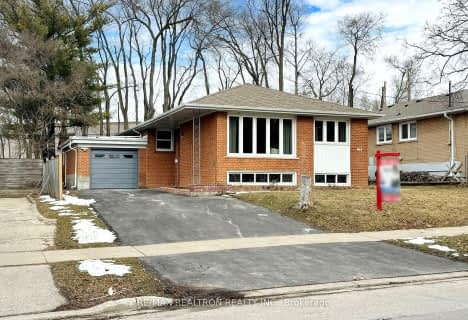

Victoria Village Public School
Elementary: PublicSloane Public School
Elementary: PublicWexford Public School
Elementary: PublicPrecious Blood Catholic School
Elementary: CatholicÉcole élémentaire Jeanne-Lajoie
Elementary: PublicBroadlands Public School
Elementary: PublicWinston Churchill Collegiate Institute
Secondary: PublicDon Mills Collegiate Institute
Secondary: PublicWexford Collegiate School for the Arts
Secondary: PublicSATEC @ W A Porter Collegiate Institute
Secondary: PublicSenator O'Connor College School
Secondary: CatholicVictoria Park Collegiate Institute
Secondary: Public-
Wigmore Park
Elvaston Dr, Toronto ON 0.23km -
Maida Vale Park
2.54km -
Charles Sauriol Conservation Reserve
3.78km
-
BMO Bank of Montreal
1900 Eglinton Ave E (btw Pharmacy Ave. & Hakimi Ave.), Toronto ON M1L 2L9 1.25km -
Scotiabank
2154 Lawrence Ave E (Birchmount & Lawrence), Toronto ON M1R 3A8 2.53km -
TD Bank
2135 Victoria Park Ave (at Ellesmere Avenue), Scarborough ON M1R 0G1 2.82km
- 4 bath
- 3 bed
- 1100 sqft
55 Delwood Drive, Toronto, Ontario • M1L 2S8 • Clairlea-Birchmount
- 2 bath
- 3 bed
- 1100 sqft
22 Daleside Crescent South, Toronto, Ontario • M4A 2H6 • Victoria Village













