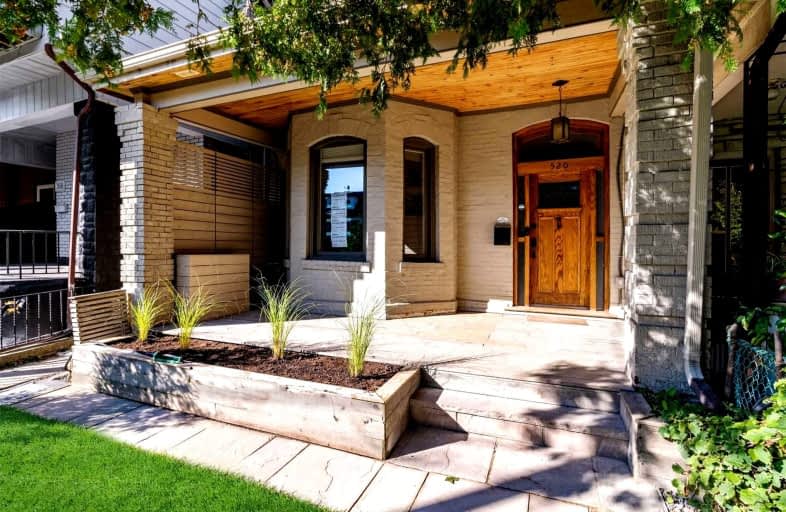Somewhat Walkable
- Some errands can be accomplished on foot.
52
/100
Rider's Paradise
- Daily errands do not require a car.
95
/100
Biker's Paradise
- Daily errands do not require a car.
100
/100

Delta Senior Alternative School
Elementary: Public
0.36 km
Horizon Alternative Senior School
Elementary: Public
0.62 km
St Francis of Assisi Catholic School
Elementary: Catholic
0.40 km
Montrose Junior Public School
Elementary: Public
0.36 km
Clinton Street Junior Public School
Elementary: Public
0.26 km
King Edward Junior and Senior Public School
Elementary: Public
0.62 km
Msgr Fraser Orientation Centre
Secondary: Catholic
0.80 km
West End Alternative School
Secondary: Public
0.49 km
Central Toronto Academy
Secondary: Public
0.62 km
Loretto College School
Secondary: Catholic
0.62 km
Harbord Collegiate Institute
Secondary: Public
0.16 km
Central Technical School
Secondary: Public
0.62 km
-
Christie Pits Park
750 Bloor St W (btw Christie & Crawford), Toronto ON M6G 3K4 0.73km -
Jean Sibelius Square
Wells St and Kendal Ave, Toronto ON 1.38km -
Trinity Bellwoods Park
1053 Dundas St W (at Gore Vale Ave.), Toronto ON M5H 2N2 1.13km
-
RBC Royal Bank
436 King St W (at Spadina Ave), Toronto ON M5V 1K3 2.28km -
Scotiabank
259 Richmond St W (John St), Toronto ON M5V 3M6 2.26km -
TD Bank Financial Group
870 St Clair Ave W, Toronto ON M6C 1C1 2.69km














