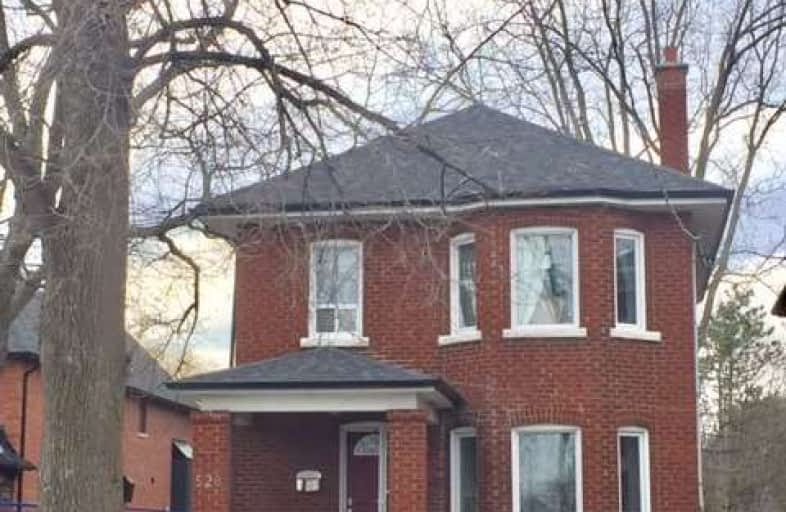
Lambton Park Community School
Elementary: Public
1.39 km
St James Catholic School
Elementary: Catholic
1.37 km
Warren Park Junior Public School
Elementary: Public
0.98 km
Sunnylea Junior School
Elementary: Public
1.79 km
Lambton Kingsway Junior Middle School
Elementary: Public
0.05 km
Our Lady of Sorrows Catholic School
Elementary: Catholic
1.27 km
Frank Oke Secondary School
Secondary: Public
1.85 km
York Humber High School
Secondary: Public
3.35 km
Runnymede Collegiate Institute
Secondary: Public
1.73 km
Etobicoke School of the Arts
Secondary: Public
3.10 km
Etobicoke Collegiate Institute
Secondary: Public
1.36 km
Bishop Allen Academy Catholic Secondary School
Secondary: Catholic
2.73 km
$
$3,900
- 3 bath
- 4 bed
33 Waterford Drive, Toronto, Ontario • M9R 2N5 • Willowridge-Martingrove-Richview



