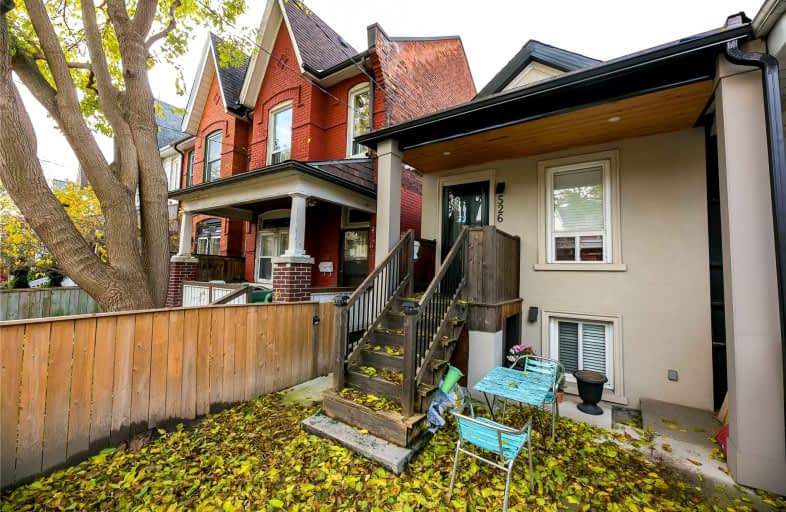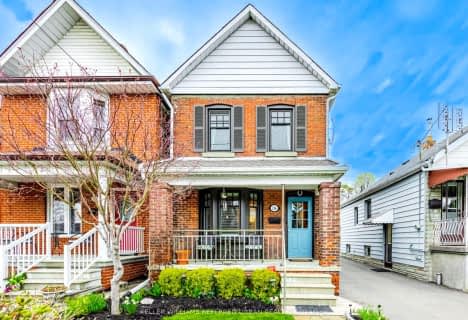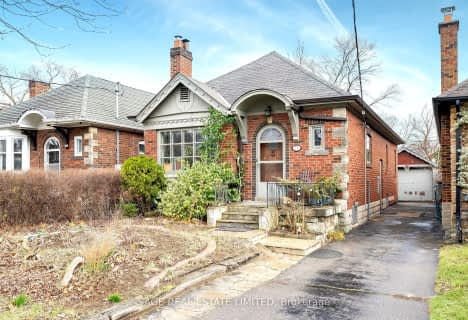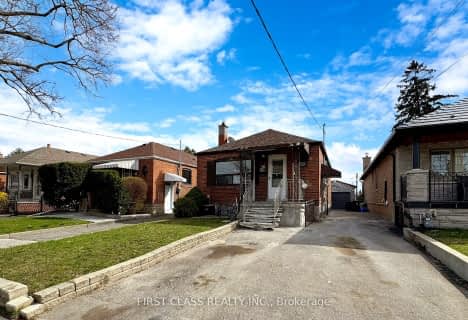Very Walkable
- Most errands can be accomplished on foot.
Excellent Transit
- Most errands can be accomplished by public transportation.
Very Bikeable
- Most errands can be accomplished on bike.

Lucy McCormick Senior School
Elementary: PublicHigh Park Alternative School Junior
Elementary: PublicHarwood Public School
Elementary: PublicAnnette Street Junior and Senior Public School
Elementary: PublicSt Cecilia Catholic School
Elementary: CatholicRunnymede Junior and Senior Public School
Elementary: PublicThe Student School
Secondary: PublicUrsula Franklin Academy
Secondary: PublicRunnymede Collegiate Institute
Secondary: PublicBlessed Archbishop Romero Catholic Secondary School
Secondary: CatholicWestern Technical & Commercial School
Secondary: PublicHumberside Collegiate Institute
Secondary: Public-
Axis Gallery & Grill
3048 Dundas Street W, Toronto, ON M6P 1Z3 0.19km -
Atai Bistro
3047 Dundas Street W, Toronto, ON M6P 1Z5 0.21km -
3030
3030 Dundas Street W, Toronto, ON M6P 1Z3 0.21km
-
Claudia's Coffee
3079 Dundas Street W, Toronto, ON M6P 1Z7 0.16km -
Burattino Brick Oven Pizza
3109 Dundas Street West, Toronto, ON M6P 1Z9 0.17km -
Delight
3040 Dundas Street W, Toronto, ON M6P 1Z3 0.2km
-
Junction Chemist
17 St Johns Road, Toronto, ON M6P 1T7 0.23km -
Family Discount Pharmacy
3016 Dundas Street W, Toronto, ON M6P 1Z3 0.26km -
Junction Pharmacy
3016 Dundas Street W, Toronto, ON M6P 1Z3 0.27km
-
Venga Cucina
3076 Dundas St W, Toronto, ON M6P 1Z8 0.12km -
Dundas Pizza
3088 Dundas Street W, Toronto, ON M6P 1Z8 0.11km -
Kiri Sushi
3080 Dundas Street W, Toronto, ON M6P 1Z8 0.13km
-
Toronto Stockyards
590 Keele Street, Toronto, ON M6N 3E7 0.64km -
Stock Yards Village
1980 St. Clair Avenue W, Toronto, ON M6N 4X9 0.78km -
Galleria Shopping Centre
1245 Dupont Street, Toronto, ON M6H 2A6 2.5km
-
Stari Grad
3029 Dundas Street W, Toronto, ON M6P 0.25km -
Metro
2155 Saint Clair Avenue W, Toronto, ON M6N 1K5 0.4km -
The Sweet Potato
108 Vine Avenue, Toronto, ON M6P 1V7 0.35km
-
The Beer Store
2153 St. Clair Avenue, Toronto, ON M6N 1K5 0.38km -
LCBO
2151 St Clair Avenue W, Toronto, ON M6N 1K5 0.4km -
LCBO - Dundas and Jane
3520 Dundas St W, Dundas and Jane, York, ON M6S 2S1 1.29km
-
Junction Car Wash
3193 Dundas Street W, Toronto, ON M6P 2A2 0.34km -
High Park Nissan
3275 Dundas Street W, Toronto, ON M6P 2A5 0.56km -
Pioneer Petroleums
2317 St Clair Avenue W, Toronto, ON M6N 1K9 0.6km
-
Revue Cinema
400 Roncesvalles Ave, Toronto, ON M6R 2M9 2.46km -
Kingsway Theatre
3030 Bloor Street W, Toronto, ON M8X 1C4 3.84km -
The Royal Cinema
608 College Street, Toronto, ON M6G 1A1 4.86km
-
Annette Branch Public Library
145 Annette Street, Toronto, ON M6P 1P3 0.64km -
St. Clair/Silverthorn Branch Public Library
1748 St. Clair Avenue W, Toronto, ON M6N 1J3 1.29km -
Jane Dundas Library
620 Jane Street, Toronto, ON M4W 1A7 1.51km
-
Humber River Regional Hospital
2175 Keele Street, York, ON M6M 3Z4 3.42km -
St Joseph's Health Centre
30 The Queensway, Toronto, ON M6R 1B5 3.46km -
Toronto Rehabilitation Institute
130 Av Dunn, Toronto, ON M6K 2R6 4.76km
-
Perth Square Park
350 Perth Ave (at Dupont St.), Toronto ON 1.71km -
Earlscourt Park
1200 Lansdowne Ave, Toronto ON M6H 3Z8 1.87km -
Campbell Avenue Park
Campbell Ave, Toronto ON 1.99km
-
RBC Royal Bank
1970 Saint Clair Ave W, Toronto ON M6N 0A3 0.68km -
RBC Royal Bank
2329 Bloor St W (Windermere Ave), Toronto ON M6S 1P1 1.94km -
TD Bank Financial Group
1347 St Clair Ave W, Toronto ON M6E 1C3 2.12km














