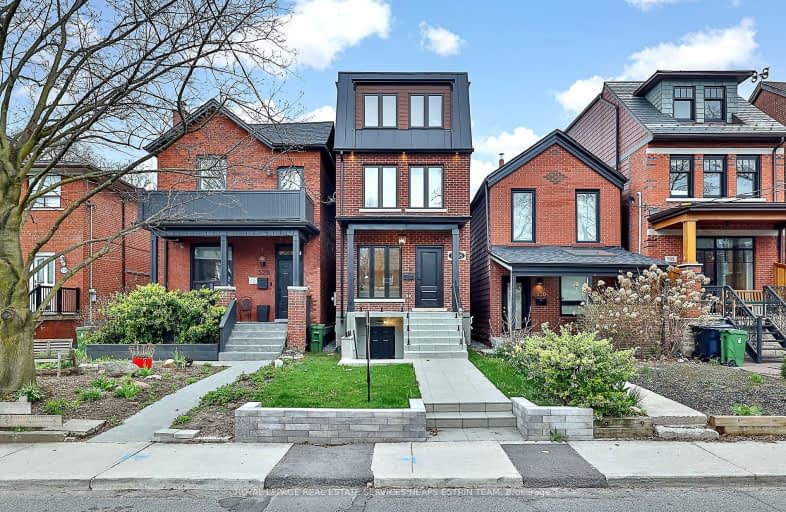
Very Walkable
- Most errands can be accomplished on foot.
Excellent Transit
- Most errands can be accomplished by public transportation.
Biker's Paradise
- Daily errands do not require a car.

St. Bruno _x0013_ St. Raymond Catholic School
Elementary: CatholicÉÉC du Sacré-Coeur-Toronto
Elementary: CatholicSt Raymond Catholic School
Elementary: CatholicHawthorne II Bilingual Alternative Junior School
Elementary: PublicEssex Junior and Senior Public School
Elementary: PublicPalmerston Avenue Junior Public School
Elementary: PublicMsgr Fraser Orientation Centre
Secondary: CatholicWest End Alternative School
Secondary: PublicMsgr Fraser College (Alternate Study) Secondary School
Secondary: CatholicCentral Toronto Academy
Secondary: PublicLoretto College School
Secondary: CatholicHarbord Collegiate Institute
Secondary: Public-
Christie Pits Park
750 Bloor St W (btw Christie & Crawford), Toronto ON M6G 3K4 0.46km -
Jean Sibelius Square
Wells St and Kendal Ave, Toronto ON 0.88km -
Ramsden Park Off Leash Area
Pears Ave (Avenue Rd.), Toronto ON 2.07km
-
TD Bank Financial Group
870 St Clair Ave W, Toronto ON M6C 1C1 1.66km -
BMO Bank of Montreal
1 Bedford Rd, Toronto ON M5R 2B5 1.8km -
CIBC
235 Ossington Ave (Dundas St. W), Toronto ON M6J 2Z8 2.18km
- 8 bath
- 5 bed
- 5000 sqft
1357/59 Davenport Road, Toronto, Ontario • M6H 2H5 • Dovercourt-Wallace Emerson-Junction
- 5 bath
- 5 bed
- 3000 sqft
54 Stewart Street, Toronto, Ontario • M5V 1H6 • Waterfront Communities C01
- 6 bath
- 5 bed
1218 Dufferin Street, Toronto, Ontario • M6H 4C1 • Dovercourt-Wallace Emerson-Junction




















