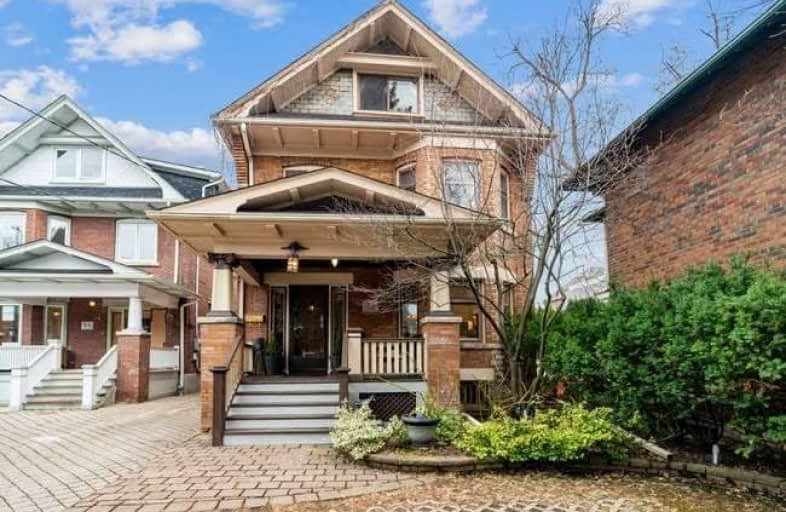
Spectrum Alternative Senior School
Elementary: Public
0.96 km
Cottingham Junior Public School
Elementary: Public
1.18 km
Our Lady of Perpetual Help Catholic School
Elementary: Catholic
0.89 km
Davisville Junior Public School
Elementary: Public
0.96 km
Deer Park Junior and Senior Public School
Elementary: Public
0.18 km
Brown Junior Public School
Elementary: Public
0.94 km
Msgr Fraser College (Midtown Campus)
Secondary: Catholic
1.81 km
Msgr Fraser-Isabella
Secondary: Catholic
2.69 km
St Joseph's College School
Secondary: Catholic
2.99 km
Marshall McLuhan Catholic Secondary School
Secondary: Catholic
2.32 km
North Toronto Collegiate Institute
Secondary: Public
2.13 km
Northern Secondary School
Secondary: Public
2.19 km
$
$2,790,000
- 7 bath
- 8 bed
19 Leeds Street, Toronto, Ontario • M6G 1N8 • Dovercourt-Wallace Emerson-Junction
$
$2,199,000
- 5 bath
- 5 bed
- 2500 sqft
453 Balliol Street, Toronto, Ontario • M4S 1E2 • Mount Pleasant East









