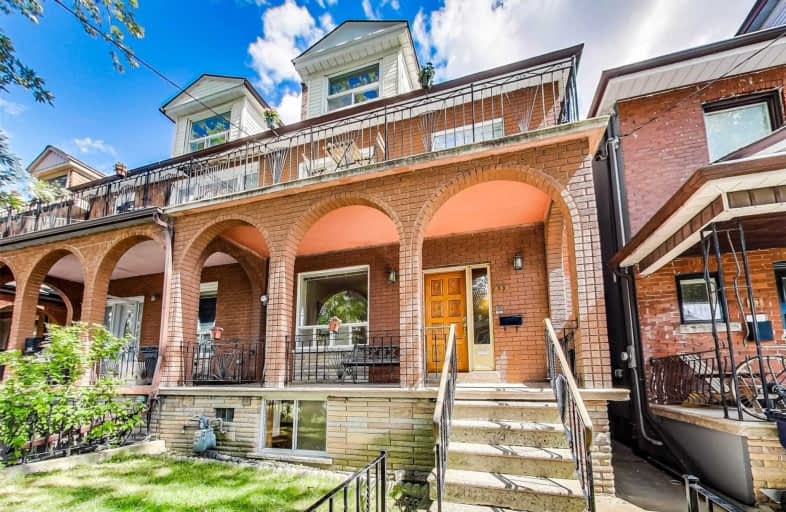Walker's Paradise
- Daily errands do not require a car.
Rider's Paradise
- Daily errands do not require a car.
Very Bikeable
- Most errands can be accomplished on bike.

St Francis of Assisi Catholic School
Elementary: CatholicPope Francis Catholic School
Elementary: CatholicCharles G Fraser Junior Public School
Elementary: PublicGivins/Shaw Junior Public School
Elementary: PublicÉcole élémentaire Pierre-Elliott-Trudeau
Elementary: PublicClinton Street Junior Public School
Elementary: PublicMsgr Fraser College (Southwest)
Secondary: CatholicWest End Alternative School
Secondary: PublicCentral Toronto Academy
Secondary: PublicLoretto College School
Secondary: CatholicHarbord Collegiate Institute
Secondary: PublicCentral Technical School
Secondary: Public-
Bar Vendetta
928 Dundas Street W, Toronto, ON M6J 1W3 0.22km -
Rhum Corner
926 Dundas Street W, Toronto, ON M6J 1W3 0.23km -
Cocktail Bar
923 Dundas St W, Toronto, ON M6J 1W3 0.24km
-
Ella's Uncle
916 Dundas St W, Toronto, ON M6J 2P8 0.26km -
Northern Belle
913 Dundas Street W, Toronto, ON M6J 1W1 0.27km -
Morning Parade Coffee Bar
246 Crawford Street, Toronto, ON M6J 2V8 0.28km
-
Academy of Lions
1083 Dundas Street W, Toronto, ON M6J 1W9 0.41km -
Toronto West End College St. YMCA Centre
931 College Street, Toronto, ON M6H 1A1 0.85km -
F45 Trinity Bellwoods
828 Richmond St W, Toronto, ON M6J 1C9 0.9km
-
Shoppers Drug Mart
725 College Street, Toronto, ON M6G 1C5 0.39km -
St George Pharmacy
540 College Street, Toronto, ON M6G 1A6 0.54km -
Hilary's Pharmacy
811 Dundas Street W, Toronto, ON M6J 1V4 0.55km
-
Now Acor
932 Dundas Street W, Toronto, ON M6J 1W3 0.22km -
Bar Vendetta
928 Dundas Street W, Toronto, ON M6J 1W3 0.22km -
Rhum Corner
926 Dundas Street W, Toronto, ON M6J 1W3 0.23km
-
Market 707
707 Dundas Street W, Toronto, ON M5T 2W6 0.85km -
Dragon City
280 Spadina Avenue, Toronto, ON M5T 3A5 1.35km -
Dufferin Mall
900 Dufferin Street, Toronto, ON M6H 4A9 1.52km
-
Super 4 Grocery
1014 Dundas St W, Toronto, ON M6J 1W7 0.22km -
Lambo's Deli
176 Bellwoods Avenue, Toronto, ON M6J 2P4 0.25km -
Festival Fine Foods
649 College Street, Toronto, ON M6G 1B7 0.29km
-
LCBO
549 Collage Street, Toronto, ON M6G 1A5 0.63km -
LCBO - Dundas and Dovercourt
1230 Dundas St W, Dundas and Dovercourt, Toronto, ON M6J 1X5 0.71km -
The Beer Store - Queen and Bathurst
614 Queen Street W, Queen and Bathurst, Toronto, ON M6J 1E3 1.01km
-
Dynamic Towing
8 Henderson Avenue, Toronto, ON M6J 2B7 0.23km -
7-Eleven
883 Dundas St W, Toronto, ON M6J 1V8 0.37km -
Crawford Service Station Olco
723 College Street, Toronto, ON M6G 1C2 0.39km
-
The Royal Cinema
608 College Street, Toronto, ON M6G 1A1 0.35km -
Cineforum
463 Bathurst Street, Toronto, ON M5T 2S9 0.76km -
Hot Docs Ted Rogers Cinema
506 Bloor Street W, Toronto, ON M5S 1Y3 1.53km
-
College Shaw Branch Public Library
766 College Street, Toronto, ON M6G 1C4 0.51km -
Sanderson Library
327 Bathurst Street, Toronto, ON M5T 1J1 0.79km -
Toronto Public Library - Palmerston Branch
560 Palmerston Ave, Toronto, ON M6G 2P7 1.44km
-
Toronto Western Hospital
399 Bathurst Street, Toronto, ON M5T 0.81km -
Princess Margaret Cancer Centre
610 University Avenue, Toronto, ON M5G 2M9 2.12km -
Mount Sinai Hospital
600 University Avenue, Toronto, ON M5G 1X5 2.13km
-
Trinity Bellwoods Dog Park - the Bowl
1053 Dundas St W, Toronto ON 0.39km -
Trinity Bellwoods Park
1053 Dundas St W (at Gore Vale Ave.), Toronto ON M5H 2N2 0.3km -
Joseph Workman Park
90 Shanly St, Toronto ON M6H 1S7 1.17km
-
TD Bank Financial Group
247 Spadina Ave (at Sullivan St.), Toronto ON M5T 3A8 1.47km -
RBC Royal Bank
972 Bloor St W (Dovercourt), Toronto ON M6H 1L6 1.5km -
RBC Royal Bank
436 King St W (at Spadina Ave), Toronto ON M5V 1K3 1.83km
- 5 bath
- 8 bed
- 1500 sqft
47 Grange Avenue, Toronto, Ontario • M5T 1C6 • Kensington-Chinatown




