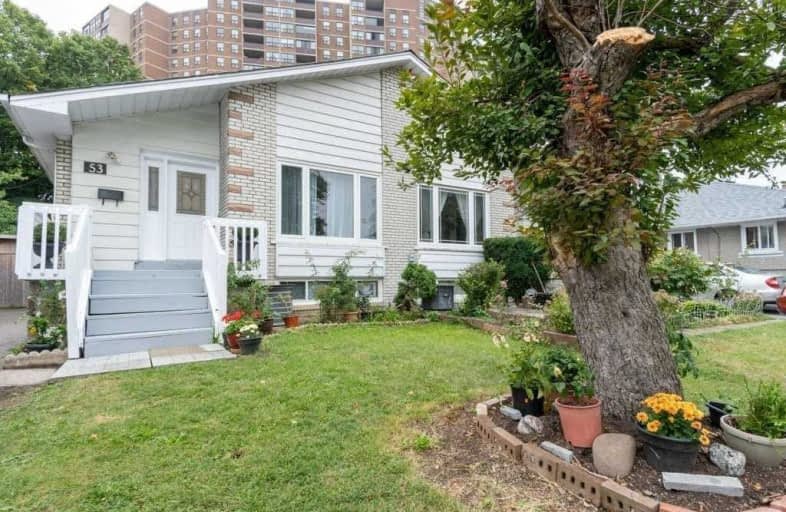
Wellesworth Junior School
Elementary: Public
0.52 km
West Glen Junior School
Elementary: Public
1.11 km
Broadacres Junior Public School
Elementary: Public
1.07 km
Hollycrest Middle School
Elementary: Public
1.00 km
Nativity of Our Lord Catholic School
Elementary: Catholic
0.63 km
Josyf Cardinal Slipyj Catholic School
Elementary: Catholic
0.48 km
Central Etobicoke High School
Secondary: Public
2.66 km
Kipling Collegiate Institute
Secondary: Public
3.14 km
Burnhamthorpe Collegiate Institute
Secondary: Public
1.19 km
Silverthorn Collegiate Institute
Secondary: Public
2.35 km
Martingrove Collegiate Institute
Secondary: Public
1.92 km
Michael Power/St Joseph High School
Secondary: Catholic
0.99 km


