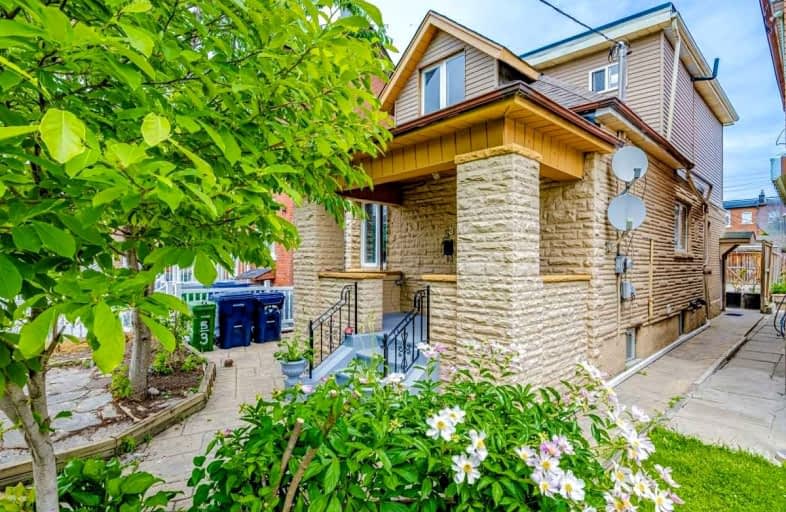
F H Miller Junior Public School
Elementary: Public
0.89 km
General Mercer Junior Public School
Elementary: Public
0.56 km
École élémentaire Charles-Sauriol
Elementary: Public
0.92 km
Carleton Village Junior and Senior Public School
Elementary: Public
0.42 km
Blessed Pope Paul VI Catholic School
Elementary: Catholic
0.20 km
St Nicholas of Bari Catholic School
Elementary: Catholic
0.83 km
Oakwood Collegiate Institute
Secondary: Public
1.80 km
George Harvey Collegiate Institute
Secondary: Public
1.52 km
Blessed Archbishop Romero Catholic Secondary School
Secondary: Catholic
1.94 km
Bishop Marrocco/Thomas Merton Catholic Secondary School
Secondary: Catholic
2.24 km
York Memorial Collegiate Institute
Secondary: Public
2.14 km
Humberside Collegiate Institute
Secondary: Public
2.04 km




