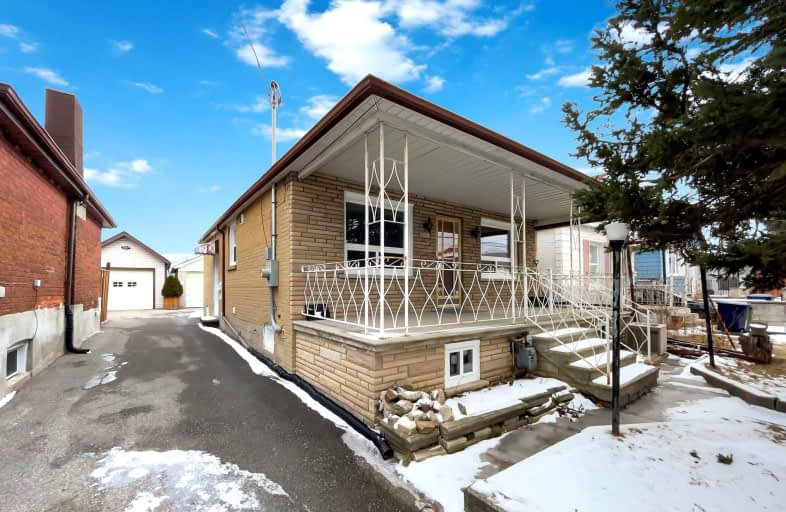
Video Tour
Car-Dependent
- Most errands require a car.
35
/100
Excellent Transit
- Most errands can be accomplished by public transportation.
71
/100
Bikeable
- Some errands can be accomplished on bike.
51
/100

Dennis Avenue Community School
Elementary: Public
0.29 km
Cordella Junior Public School
Elementary: Public
0.76 km
Keelesdale Junior Public School
Elementary: Public
0.60 km
Harwood Public School
Elementary: Public
1.12 km
Santa Maria Catholic School
Elementary: Catholic
0.68 km
Our Lady of Victory Catholic School
Elementary: Catholic
0.48 km
Frank Oke Secondary School
Secondary: Public
1.83 km
York Humber High School
Secondary: Public
1.80 km
George Harvey Collegiate Institute
Secondary: Public
0.87 km
Runnymede Collegiate Institute
Secondary: Public
2.50 km
Blessed Archbishop Romero Catholic Secondary School
Secondary: Catholic
0.57 km
York Memorial Collegiate Institute
Secondary: Public
0.82 km
-
Dundas - Dupont Traffic Island
2640 Dundas St W (Dupont), Toronto ON 3.19km -
Riverlea Park
919 Scarlett Rd, Toronto ON M9P 2V3 3.61km -
Campbell Avenue Park
Campbell Ave, Toronto ON 3.74km
-
CIBC
1400 Lawrence Ave W (at Keele St.), Toronto ON M6L 1A7 2.7km -
TD Bank Financial Group
1347 St Clair Ave W, Toronto ON M6E 1C3 2.93km -
CIBC
2866 Dufferin St (at Glencairn Ave.), Toronto ON M6B 3S6 3.45km
$
$3,500
- 2 bath
- 3 bed
- 1100 sqft
Main+-7 Cliff Street, Toronto, Ontario • M6N 4L5 • Rockcliffe-Smythe
$
$3,300
- 2 bath
- 3 bed
- 700 sqft
324 St. Johns Road, Toronto, Ontario • M6S 2K4 • Runnymede-Bloor West Village












