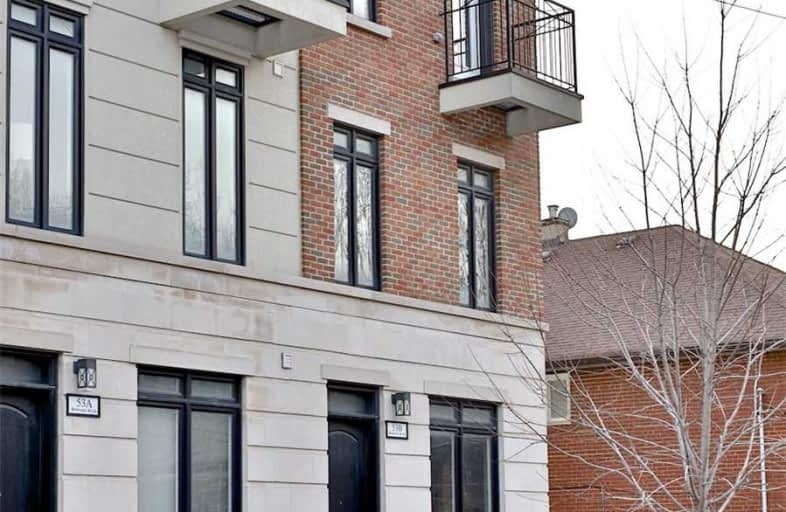
North Preparatory Junior Public School
Elementary: Public
0.89 km
St Monica Catholic School
Elementary: Catholic
1.09 km
Oriole Park Junior Public School
Elementary: Public
0.26 km
John Ross Robertson Junior Public School
Elementary: Public
1.48 km
Forest Hill Junior and Senior Public School
Elementary: Public
1.14 km
Allenby Junior Public School
Elementary: Public
0.57 km
Msgr Fraser College (Midtown Campus)
Secondary: Catholic
0.86 km
Forest Hill Collegiate Institute
Secondary: Public
1.00 km
Marshall McLuhan Catholic Secondary School
Secondary: Catholic
0.31 km
North Toronto Collegiate Institute
Secondary: Public
1.19 km
Lawrence Park Collegiate Institute
Secondary: Public
1.92 km
Northern Secondary School
Secondary: Public
1.65 km
$X,XXX,XXX
- — bath
- — bed
- — sqft
2675A Bathurst Street, Toronto, Ontario • M5N 1S6 • Bedford Park-Nortown



