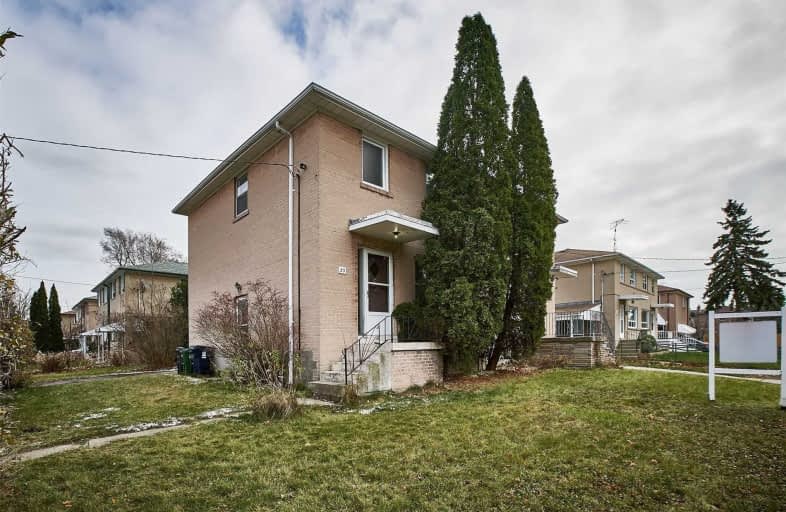
Guildwood Junior Public School
Elementary: Public
0.91 km
Galloway Road Public School
Elementary: Public
0.73 km
St Ursula Catholic School
Elementary: Catholic
1.02 km
St Margaret's Public School
Elementary: Public
1.06 km
Eastview Public School
Elementary: Public
0.74 km
Willow Park Junior Public School
Elementary: Public
0.78 km
Native Learning Centre East
Secondary: Public
1.27 km
Maplewood High School
Secondary: Public
0.44 km
West Hill Collegiate Institute
Secondary: Public
2.02 km
Cedarbrae Collegiate Institute
Secondary: Public
2.07 km
St John Paul II Catholic Secondary School
Secondary: Catholic
3.49 km
Sir Wilfrid Laurier Collegiate Institute
Secondary: Public
1.36 km


