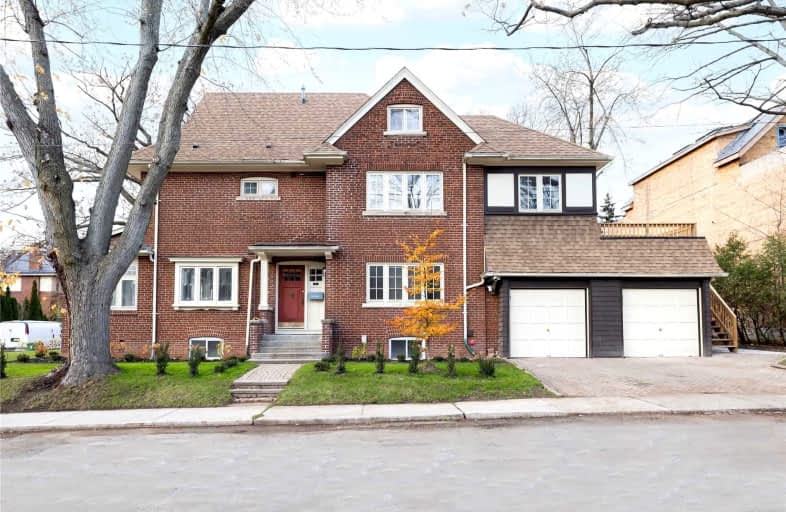Somewhat Walkable
- Some errands can be accomplished on foot.
69
/100
Excellent Transit
- Most errands can be accomplished by public transportation.
81
/100
Very Bikeable
- Most errands can be accomplished on bike.
88
/100

Rosedale Junior Public School
Elementary: Public
1.32 km
Whitney Junior Public School
Elementary: Public
0.51 km
Hodgson Senior Public School
Elementary: Public
1.30 km
Our Lady of Perpetual Help Catholic School
Elementary: Catholic
0.27 km
Davisville Junior Public School
Elementary: Public
1.42 km
Deer Park Junior and Senior Public School
Elementary: Public
0.62 km
Msgr Fraser College (Midtown Campus)
Secondary: Catholic
2.26 km
Msgr Fraser-Isabella
Secondary: Catholic
2.26 km
Leaside High School
Secondary: Public
2.56 km
Rosedale Heights School of the Arts
Secondary: Public
2.24 km
North Toronto Collegiate Institute
Secondary: Public
2.48 km
Northern Secondary School
Secondary: Public
2.40 km
-
Sir Winston Churchill Park
301 St Clair Ave W (at Spadina Rd), Toronto ON M4V 1S4 2.19km -
Jean Sibelius Square
Wells St and Kendal Ave, Toronto ON 2.83km -
Queen's Park
111 Wellesley St W (at Wellesley Ave.), Toronto ON M7A 1A5 3.06km
-
BMO Bank of Montreal
518 Danforth Ave (Ferrier), Toronto ON M4K 1P6 3.09km -
Scotiabank
649 Danforth Ave (at Pape Ave.), Toronto ON M4K 1R2 3.34km -
RBC Royal Bank
101 Dundas St W (at Bay St), Toronto ON M5G 1C4 3.77km
$
$2,095
- 1 bath
- 1 bed
- 700 sqft
02-18 Shorncliffe Avenue, Toronto, Ontario • M4V 1T1 • Forest Hill South














