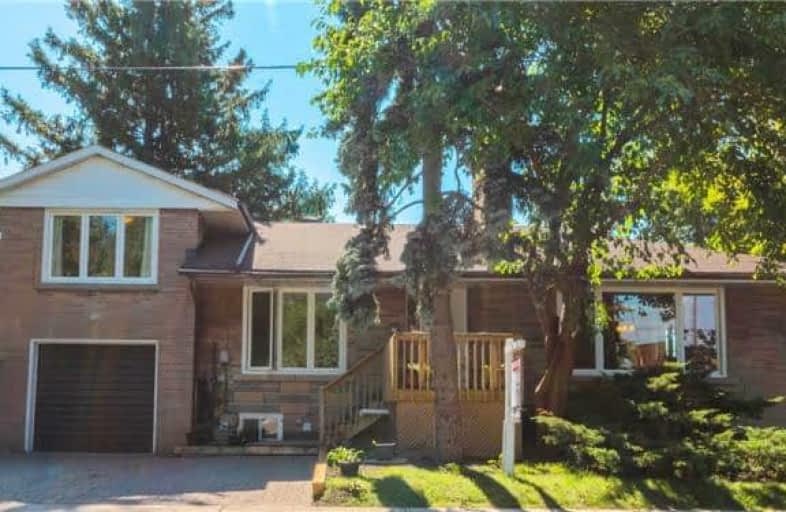
3D Walkthrough

Canadian Martyrs Catholic School
Elementary: Catholic
0.75 km
École élémentaire La Mosaïque
Elementary: Public
0.78 km
Diefenbaker Elementary School
Elementary: Public
0.43 km
Earl Beatty Junior and Senior Public School
Elementary: Public
0.94 km
Cosburn Middle School
Elementary: Public
0.37 km
R H McGregor Elementary School
Elementary: Public
0.40 km
East York Alternative Secondary School
Secondary: Public
0.17 km
School of Life Experience
Secondary: Public
1.46 km
Greenwood Secondary School
Secondary: Public
1.46 km
Monarch Park Collegiate Institute
Secondary: Public
1.63 km
Danforth Collegiate Institute and Technical School
Secondary: Public
1.35 km
East York Collegiate Institute
Secondary: Public
0.19 km
$
$1,400,000
- 2 bath
- 4 bed
- 2500 sqft
2946 St Clair Avenue East, Toronto, Ontario • M4B 1N8 • O'Connor-Parkview
$
$1,058,800
- 3 bath
- 4 bed
- 2000 sqft
84 Doncaster Avenue, Toronto, Ontario • M4C 1Y9 • Woodbine-Lumsden








