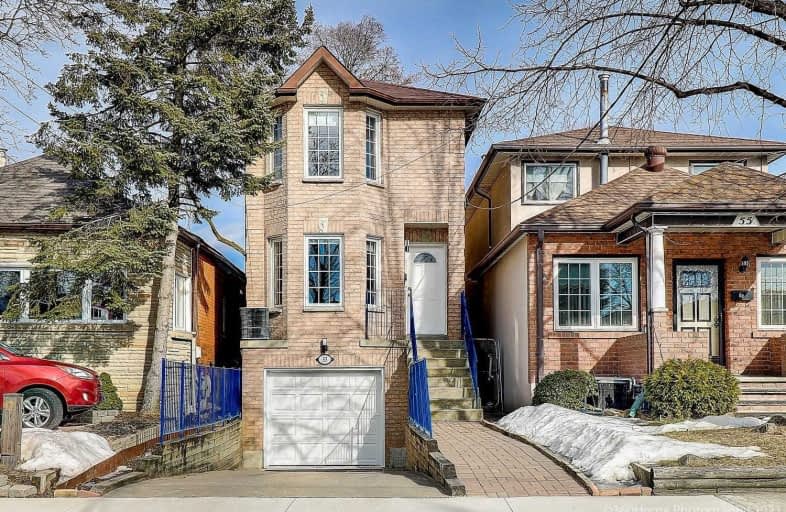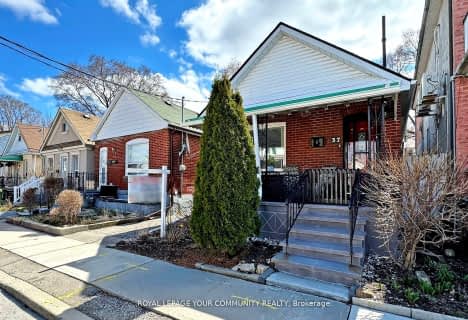
Lambton Park Community School
Elementary: Public
0.31 km
St James Catholic School
Elementary: Catholic
0.35 km
Warren Park Junior Public School
Elementary: Public
0.68 km
Rockcliffe Middle School
Elementary: Public
0.83 km
George Syme Community School
Elementary: Public
0.32 km
Humbercrest Public School
Elementary: Public
0.86 km
Frank Oke Secondary School
Secondary: Public
0.70 km
The Student School
Secondary: Public
2.05 km
Ursula Franklin Academy
Secondary: Public
1.99 km
Runnymede Collegiate Institute
Secondary: Public
0.64 km
Blessed Archbishop Romero Catholic Secondary School
Secondary: Catholic
1.76 km
Western Technical & Commercial School
Secondary: Public
1.99 km
$
$1,079,999
- 2 bath
- 3 bed
- 1100 sqft
125 Foxwell Street, Toronto, Ontario • M6N 1Y9 • Rockcliffe-Smythe
$
$899,000
- 3 bath
- 3 bed
- 1100 sqft
27 Failsworth Avenue, Toronto, Ontario • M6M 3J3 • Keelesdale-Eglinton West














