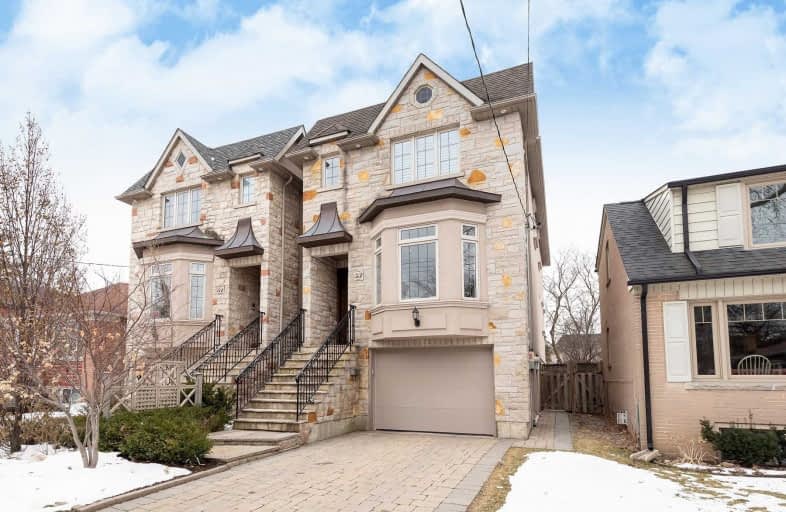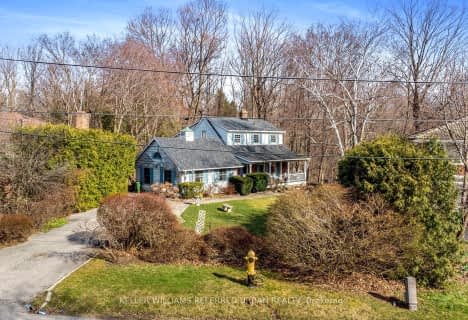
Cardinal Carter Academy for the Arts
Elementary: Catholic
0.92 km
Avondale Alternative Elementary School
Elementary: Public
1.06 km
Avondale Public School
Elementary: Public
1.06 km
Claude Watson School for the Arts
Elementary: Public
1.13 km
Cameron Public School
Elementary: Public
0.74 km
St Edward Catholic School
Elementary: Catholic
0.23 km
Avondale Secondary Alternative School
Secondary: Public
3.40 km
St Andrew's Junior High School
Secondary: Public
1.83 km
Drewry Secondary School
Secondary: Public
3.55 km
Cardinal Carter Academy for the Arts
Secondary: Catholic
0.92 km
Loretto Abbey Catholic Secondary School
Secondary: Catholic
1.65 km
Earl Haig Secondary School
Secondary: Public
1.59 km
$
$1,899,000
- 2 bath
- 3 bed
- 1500 sqft
109 Deloraine Avenue, Toronto, Ontario • M5M 2B1 • Lawrence Park North
$
$1,698,000
- 3 bath
- 3 bed
- 1500 sqft
67 Marathon Crescent, Toronto, Ontario • M2R 2L8 • Newtonbrook West














