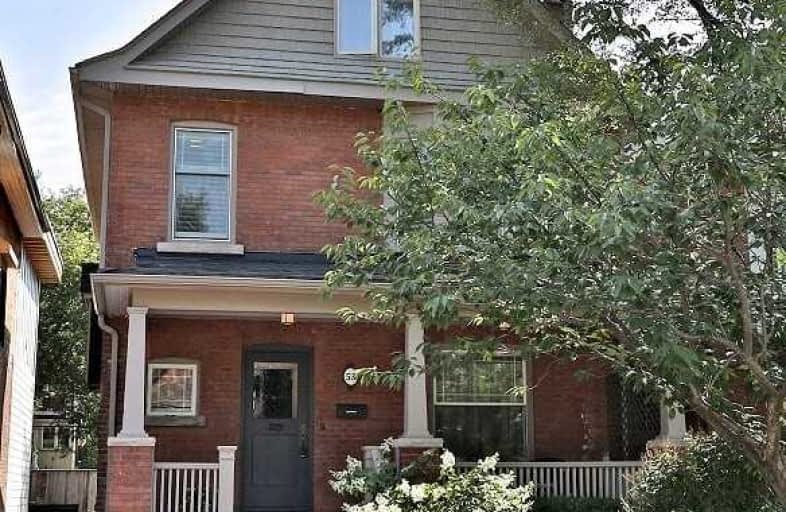
St Denis Catholic School
Elementary: Catholic
0.63 km
Balmy Beach Community School
Elementary: Public
0.73 km
St John Catholic School
Elementary: Catholic
0.83 km
Glen Ames Senior Public School
Elementary: Public
0.12 km
Kew Beach Junior Public School
Elementary: Public
0.66 km
Williamson Road Junior Public School
Elementary: Public
0.13 km
Greenwood Secondary School
Secondary: Public
2.78 km
Notre Dame Catholic High School
Secondary: Catholic
0.94 km
St Patrick Catholic Secondary School
Secondary: Catholic
2.52 km
Monarch Park Collegiate Institute
Secondary: Public
2.17 km
Neil McNeil High School
Secondary: Catholic
1.34 km
Malvern Collegiate Institute
Secondary: Public
1.14 km







