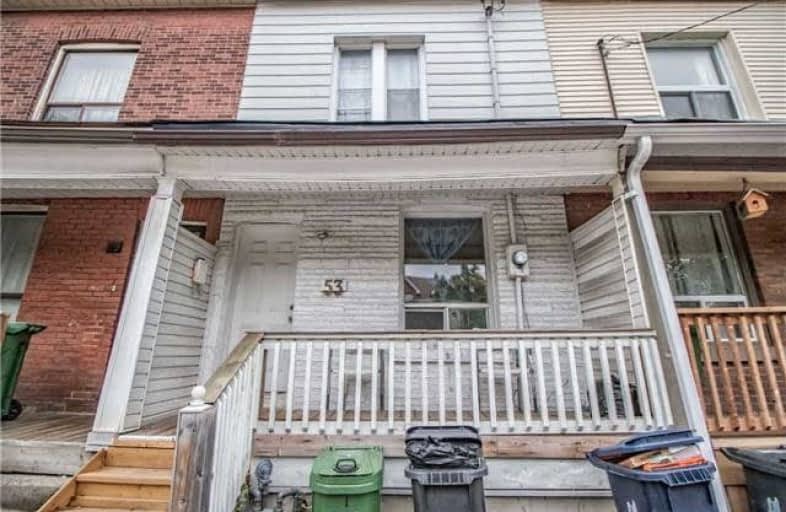
East Alternative School of Toronto
Elementary: Public
0.97 km
ÉÉC du Bon-Berger
Elementary: Catholic
1.00 km
Bruce Public School
Elementary: Public
0.33 km
St Joseph Catholic School
Elementary: Catholic
0.26 km
Leslieville Junior Public School
Elementary: Public
0.37 km
Morse Street Junior Public School
Elementary: Public
0.70 km
First Nations School of Toronto
Secondary: Public
1.71 km
School of Life Experience
Secondary: Public
1.88 km
Eastdale Collegiate Institute
Secondary: Public
1.27 km
Subway Academy I
Secondary: Public
1.70 km
St Patrick Catholic Secondary School
Secondary: Catholic
1.66 km
Riverdale Collegiate Institute
Secondary: Public
0.68 km


