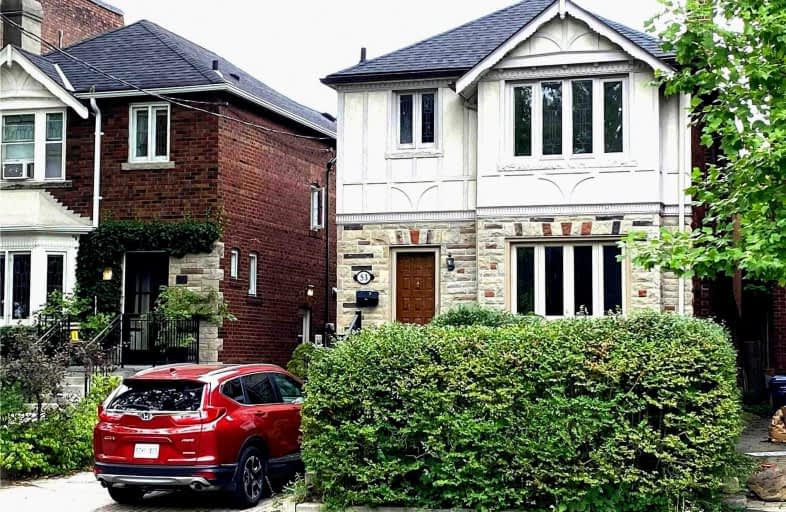
da Vinci School
Elementary: Public
1.49 km
Holy Rosary Catholic School
Elementary: Catholic
1.50 km
Hillcrest Community School
Elementary: Public
0.99 km
Huron Street Junior Public School
Elementary: Public
0.50 km
Palmerston Avenue Junior Public School
Elementary: Public
0.66 km
King Edward Junior and Senior Public School
Elementary: Public
1.54 km
Msgr Fraser Orientation Centre
Secondary: Catholic
0.69 km
West End Alternative School
Secondary: Public
1.42 km
Msgr Fraser College (Alternate Study) Secondary School
Secondary: Catholic
0.66 km
Loretto College School
Secondary: Catholic
0.84 km
Harbord Collegiate Institute
Secondary: Public
1.29 km
Central Technical School
Secondary: Public
1.01 km














