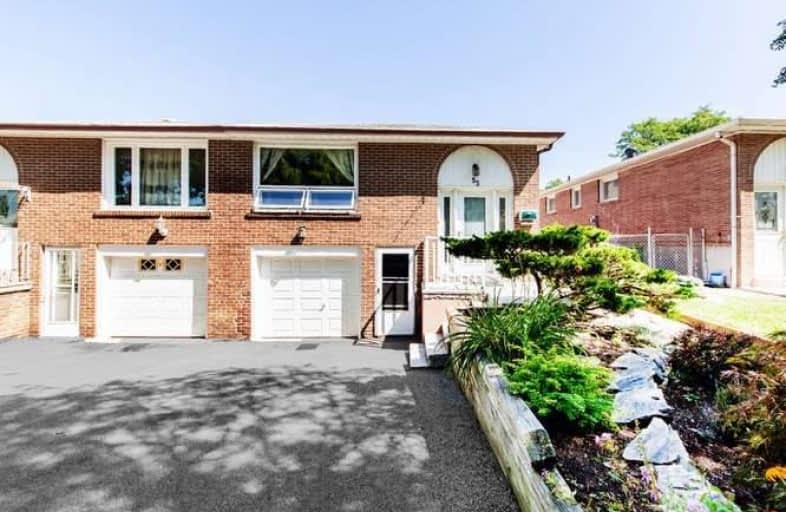
Muirhead Public School
Elementary: Public
0.71 km
Pleasant View Junior High School
Elementary: Public
1.04 km
St Gerald Catholic School
Elementary: Catholic
0.24 km
Fairglen Junior Public School
Elementary: Public
0.83 km
J B Tyrrell Senior Public School
Elementary: Public
1.16 km
Brian Public School
Elementary: Public
0.45 km
Caring and Safe Schools LC2
Secondary: Public
1.71 km
North East Year Round Alternative Centre
Secondary: Public
1.70 km
Pleasant View Junior High School
Secondary: Public
1.02 km
Parkview Alternative School
Secondary: Public
1.78 km
George S Henry Academy
Secondary: Public
1.86 km
Sir John A Macdonald Collegiate Institute
Secondary: Public
0.99 km




