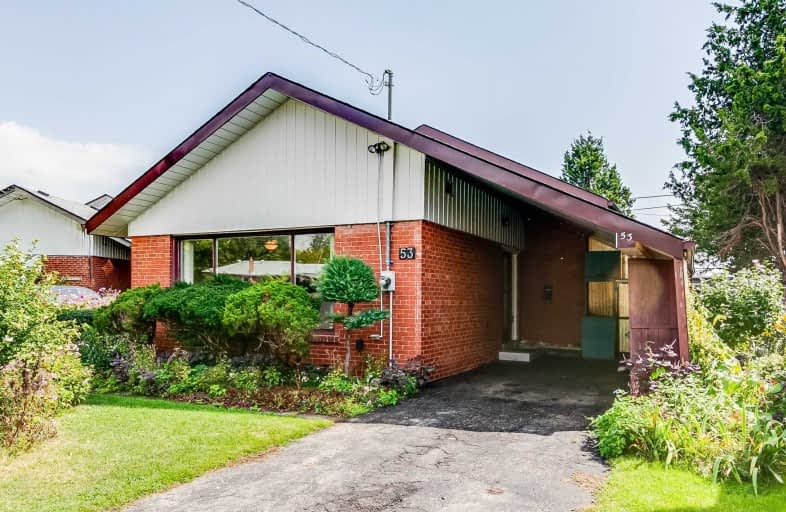
Norman Cook Junior Public School
Elementary: Public
1.07 km
Robert Service Senior Public School
Elementary: Public
0.84 km
Glen Ravine Junior Public School
Elementary: Public
1.27 km
Walter Perry Junior Public School
Elementary: Public
1.02 km
Corvette Junior Public School
Elementary: Public
0.19 km
St Maria Goretti Catholic School
Elementary: Catholic
0.40 km
Caring and Safe Schools LC3
Secondary: Public
0.44 km
ÉSC Père-Philippe-Lamarche
Secondary: Catholic
2.08 km
South East Year Round Alternative Centre
Secondary: Public
0.48 km
Scarborough Centre for Alternative Studi
Secondary: Public
0.39 km
Jean Vanier Catholic Secondary School
Secondary: Catholic
1.08 km
R H King Academy
Secondary: Public
2.04 km



