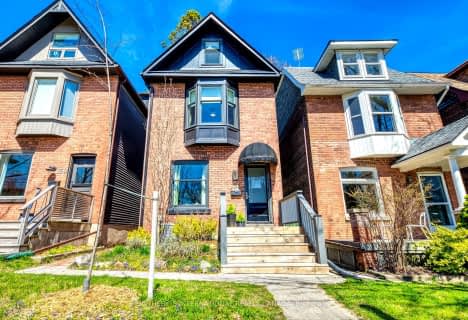
Holy Cross Catholic School
Elementary: Catholic
0.60 km
William Burgess Elementary School
Elementary: Public
0.91 km
École élémentaire La Mosaïque
Elementary: Public
1.03 km
Diefenbaker Elementary School
Elementary: Public
0.50 km
Cosburn Middle School
Elementary: Public
0.54 km
R H McGregor Elementary School
Elementary: Public
0.99 km
East York Alternative Secondary School
Secondary: Public
0.98 km
School of Life Experience
Secondary: Public
1.65 km
Greenwood Secondary School
Secondary: Public
1.65 km
Danforth Collegiate Institute and Technical School
Secondary: Public
1.36 km
East York Collegiate Institute
Secondary: Public
0.80 km
Marc Garneau Collegiate Institute
Secondary: Public
1.60 km
$
$2,049,000
- 2 bath
- 3 bed
- 1500 sqft
152 Riverdale Avenue, Toronto, Ontario • M4K 1C3 • North Riverdale












