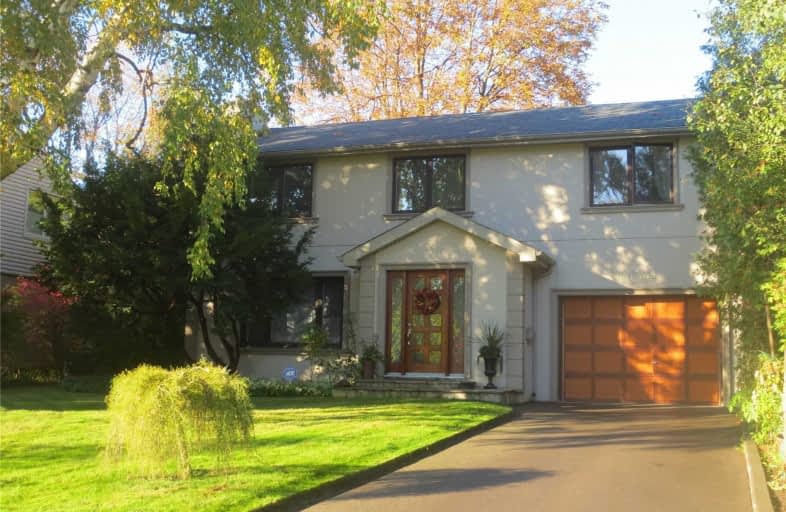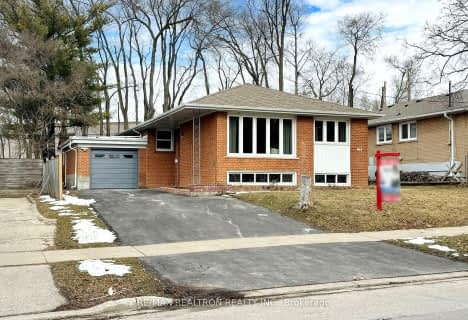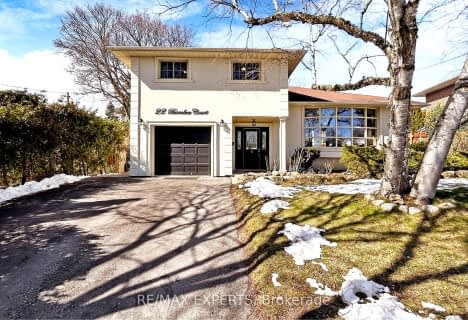
Greenland Public School
Elementary: Public
1.07 km
Norman Ingram Public School
Elementary: Public
0.37 km
Three Valleys Public School
Elementary: Public
1.18 km
Rippleton Public School
Elementary: Public
1.16 km
Don Mills Middle School
Elementary: Public
0.77 km
St Bonaventure Catholic School
Elementary: Catholic
1.25 km
Windfields Junior High School
Secondary: Public
2.55 km
École secondaire Étienne-Brûlé
Secondary: Public
2.36 km
George S Henry Academy
Secondary: Public
2.57 km
York Mills Collegiate Institute
Secondary: Public
2.48 km
Don Mills Collegiate Institute
Secondary: Public
0.82 km
Victoria Park Collegiate Institute
Secondary: Public
2.52 km













