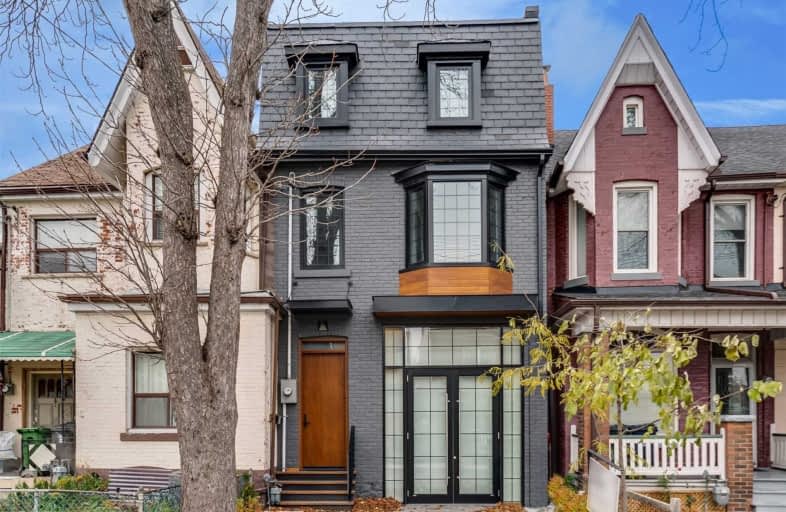
Downtown Vocal Music Academy of Toronto
Elementary: PublicKensington Community School School Junior
Elementary: PublicNiagara Street Junior Public School
Elementary: PublicCharles G Fraser Junior Public School
Elementary: PublicSt Mary Catholic School
Elementary: CatholicRyerson Community School Junior Senior
Elementary: PublicMsgr Fraser College (Southwest)
Secondary: CatholicOasis Alternative
Secondary: PublicSubway Academy II
Secondary: PublicHeydon Park Secondary School
Secondary: PublicHarbord Collegiate Institute
Secondary: PublicCentral Technical School
Secondary: Public- 4 bath
- 3 bed
- 2500 sqft
241 Lansdowne Avenue, Toronto, Ontario • M6K 3C6 • Little Portugal
- 3 bath
- 4 bed
- 2000 sqft
156 Beaconsfield Avenue, Toronto, Ontario • M6J 3J6 • Little Portugal
- 3 bath
- 5 bed
- 2000 sqft
393 Ossington Avenue, Toronto, Ontario • M6J 3A6 • Trinity Bellwoods














