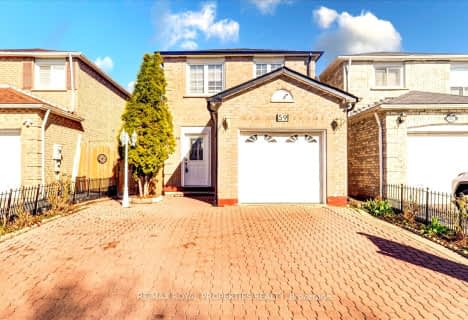
St Sylvester Catholic School
Elementary: Catholic
1.18 km
Silver Springs Public School
Elementary: Public
1.31 km
Highgate Public School
Elementary: Public
1.46 km
David Lewis Public School
Elementary: Public
1.29 km
Terry Fox Public School
Elementary: Public
1.11 km
Kennedy Public School
Elementary: Public
0.41 km
Msgr Fraser College (Midland North)
Secondary: Catholic
1.24 km
Msgr Fraser-Midland
Secondary: Catholic
2.29 km
L'Amoreaux Collegiate Institute
Secondary: Public
1.80 km
Milliken Mills High School
Secondary: Public
2.41 km
Dr Norman Bethune Collegiate Institute
Secondary: Public
1.24 km
Mary Ward Catholic Secondary School
Secondary: Catholic
0.34 km
$
$1,498,888
- 4 bath
- 4 bed
- 2000 sqft
93 Galbraith Crescent North, Markham, Ontario • L3S 1J4 • Milliken Mills East
$
$1,388,000
- 5 bath
- 4 bed
- 2000 sqft
77 Cartmel Drive, Markham, Ontario • L3S 4M9 • Milliken Mills East











