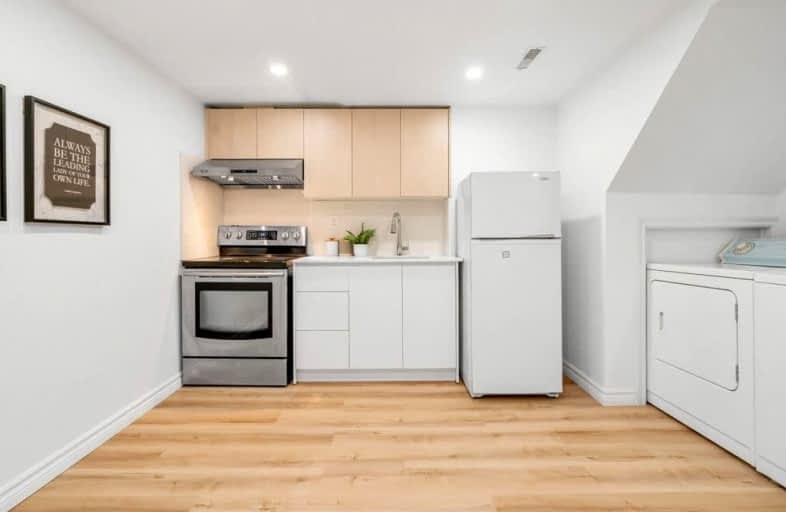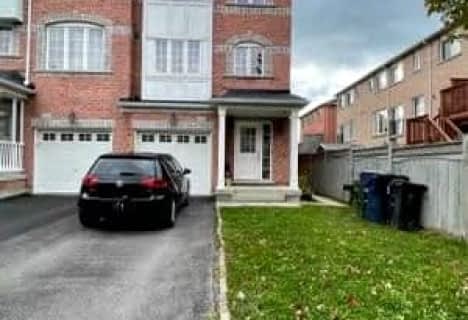
Victoria Park Elementary School
Elementary: Public
1.48 km
O'Connor Public School
Elementary: Public
0.85 km
Selwyn Elementary School
Elementary: Public
1.59 km
Victoria Village Public School
Elementary: Public
1.50 km
Sloane Public School
Elementary: Public
0.92 km
Clairlea Public School
Elementary: Public
1.30 km
East York Alternative Secondary School
Secondary: Public
3.35 km
Don Mills Collegiate Institute
Secondary: Public
2.77 km
Wexford Collegiate School for the Arts
Secondary: Public
2.60 km
SATEC @ W A Porter Collegiate Institute
Secondary: Public
1.95 km
Senator O'Connor College School
Secondary: Catholic
3.14 km
Marc Garneau Collegiate Institute
Secondary: Public
2.54 km





