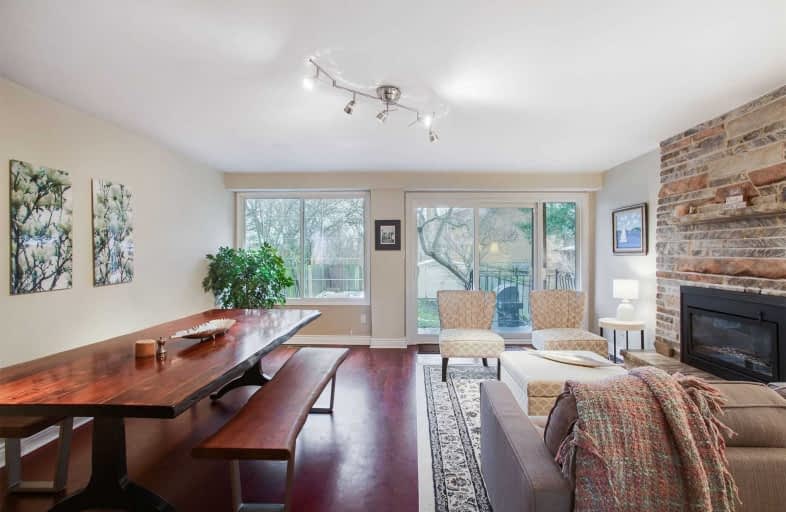
St Demetrius Catholic School
Elementary: Catholic
1.22 km
Westmount Junior School
Elementary: Public
0.71 km
St John the Evangelist Catholic School
Elementary: Catholic
1.12 km
C R Marchant Middle School
Elementary: Public
0.80 km
Portage Trail Community School
Elementary: Public
0.52 km
H J Alexander Community School
Elementary: Public
0.91 km
Frank Oke Secondary School
Secondary: Public
2.76 km
York Humber High School
Secondary: Public
1.05 km
Scarlett Heights Entrepreneurial Academy
Secondary: Public
1.38 km
Weston Collegiate Institute
Secondary: Public
1.12 km
Chaminade College School
Secondary: Catholic
2.31 km
Richview Collegiate Institute
Secondary: Public
2.64 km













