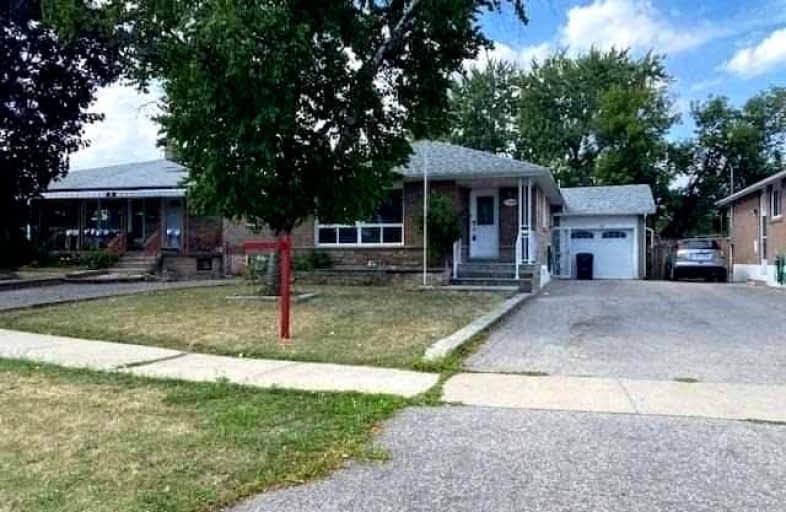
Msgr John Corrigan Catholic School
Elementary: Catholic
0.63 km
Melody Village Junior School
Elementary: Public
1.04 km
Claireville Junior School
Elementary: Public
0.23 km
St Angela Catholic School
Elementary: Catholic
0.93 km
John D Parker Junior School
Elementary: Public
0.86 km
Smithfield Middle School
Elementary: Public
0.56 km
Woodbridge College
Secondary: Public
4.00 km
Holy Cross Catholic Academy High School
Secondary: Catholic
2.59 km
Father Henry Carr Catholic Secondary School
Secondary: Catholic
1.36 km
Monsignor Percy Johnson Catholic High School
Secondary: Catholic
3.62 km
North Albion Collegiate Institute
Secondary: Public
1.27 km
West Humber Collegiate Institute
Secondary: Public
2.06 km


