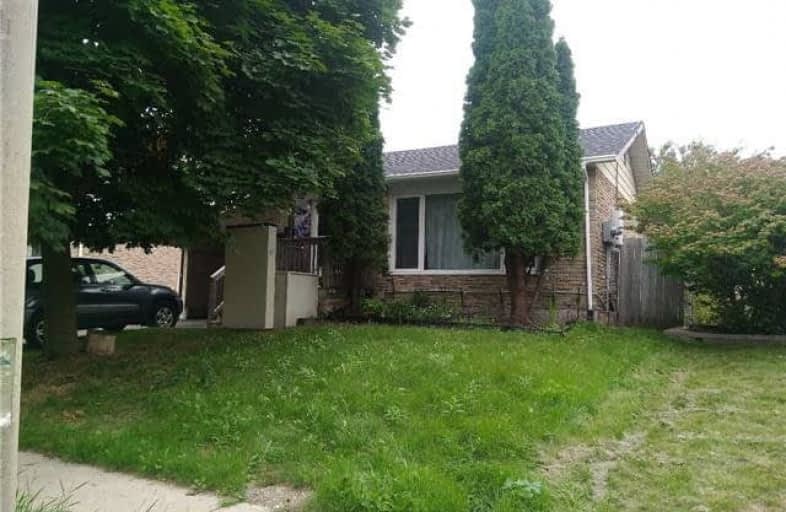
St Florence Catholic School
Elementary: Catholic
0.36 km
Lucy Maud Montgomery Public School
Elementary: Public
0.27 km
St Columba Catholic School
Elementary: Catholic
0.85 km
Grey Owl Junior Public School
Elementary: Public
0.62 km
Berner Trail Junior Public School
Elementary: Public
0.82 km
Emily Carr Public School
Elementary: Public
0.81 km
Maplewood High School
Secondary: Public
4.62 km
St Mother Teresa Catholic Academy Secondary School
Secondary: Catholic
1.20 km
West Hill Collegiate Institute
Secondary: Public
3.06 km
Woburn Collegiate Institute
Secondary: Public
2.63 km
Lester B Pearson Collegiate Institute
Secondary: Public
1.24 km
St John Paul II Catholic Secondary School
Secondary: Catholic
1.38 km



