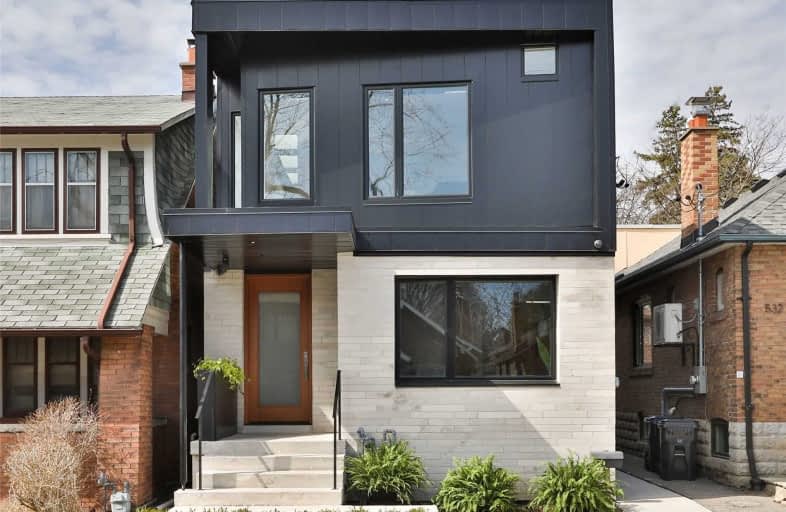
3D Walkthrough

St Alphonsus Catholic School
Elementary: Catholic
0.49 km
J R Wilcox Community School
Elementary: Public
0.96 km
Cedarvale Community School
Elementary: Public
0.95 km
McMurrich Junior Public School
Elementary: Public
1.04 km
Humewood Community School
Elementary: Public
0.21 km
Rawlinson Community School
Elementary: Public
0.86 km
Msgr Fraser Orientation Centre
Secondary: Catholic
2.65 km
West End Alternative School
Secondary: Public
2.91 km
Msgr Fraser College (Alternate Study) Secondary School
Secondary: Catholic
2.60 km
Vaughan Road Academy
Secondary: Public
0.64 km
Oakwood Collegiate Institute
Secondary: Public
1.09 km
Forest Hill Collegiate Institute
Secondary: Public
1.88 km
$X,XXX,XXX
- — bath
- — bed
- — sqft
292 Briar Hill Avenue, Toronto, Ontario • M4R 1J2 • Lawrence Park South













