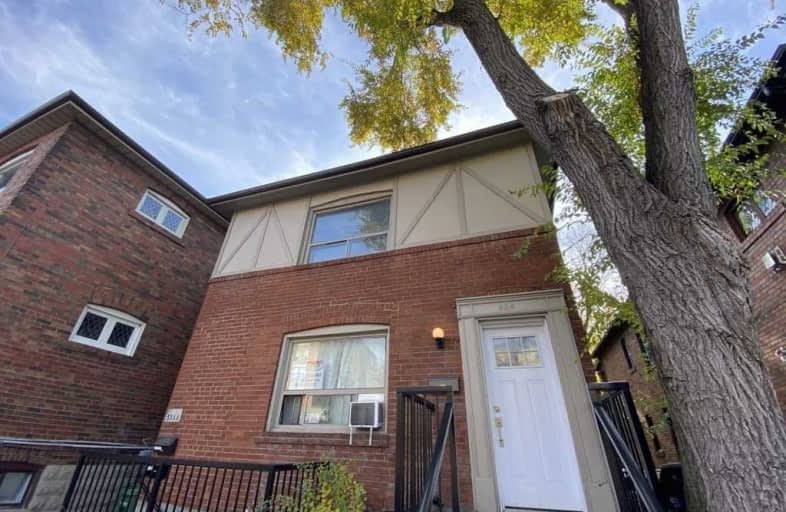
Beaches Alternative Junior School
Elementary: Public
0.56 km
Kimberley Junior Public School
Elementary: Public
0.56 km
Norway Junior Public School
Elementary: Public
0.42 km
St John Catholic School
Elementary: Catholic
0.63 km
Glen Ames Senior Public School
Elementary: Public
0.47 km
Williamson Road Junior Public School
Elementary: Public
0.49 km
Greenwood Secondary School
Secondary: Public
2.37 km
Notre Dame Catholic High School
Secondary: Catholic
0.77 km
St Patrick Catholic Secondary School
Secondary: Catholic
2.16 km
Monarch Park Collegiate Institute
Secondary: Public
1.77 km
Neil McNeil High School
Secondary: Catholic
1.48 km
Malvern Collegiate Institute
Secondary: Public
0.89 km
$
$2,750
- 1 bath
- 3 bed
- 1100 sqft
Main-17 Avis Crescent, Toronto, Ontario • M4B 1B8 • O'Connor-Parkview
$
$2,700
- 1 bath
- 3 bed
- 700 sqft
Main-43 Chapman Avenue, Toronto, Ontario • M4B 1C6 • O'Connor-Parkview






