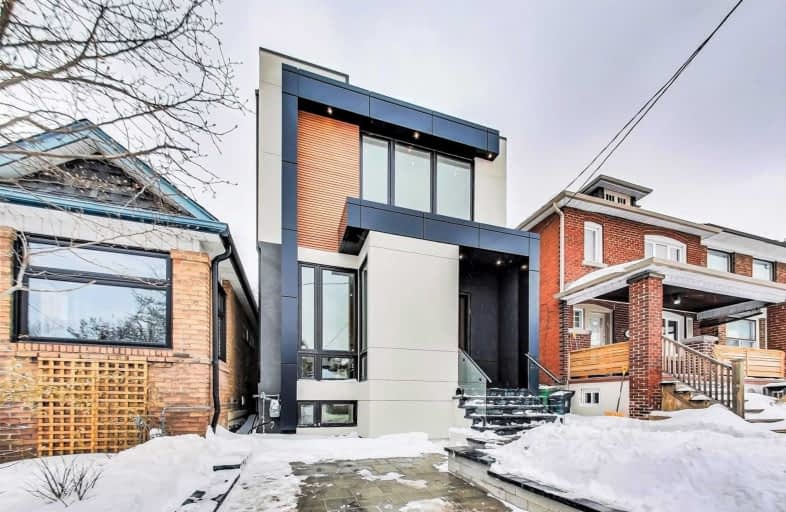
St Alphonsus Catholic School
Elementary: Catholic
0.50 km
J R Wilcox Community School
Elementary: Public
0.94 km
Cedarvale Community School
Elementary: Public
0.94 km
McMurrich Junior Public School
Elementary: Public
1.05 km
Humewood Community School
Elementary: Public
0.22 km
Rawlinson Community School
Elementary: Public
0.86 km
Msgr Fraser Orientation Centre
Secondary: Catholic
2.67 km
West End Alternative School
Secondary: Public
2.92 km
Msgr Fraser College (Alternate Study) Secondary School
Secondary: Catholic
2.61 km
Vaughan Road Academy
Secondary: Public
0.63 km
Oakwood Collegiate Institute
Secondary: Public
1.10 km
Forest Hill Collegiate Institute
Secondary: Public
1.87 km














