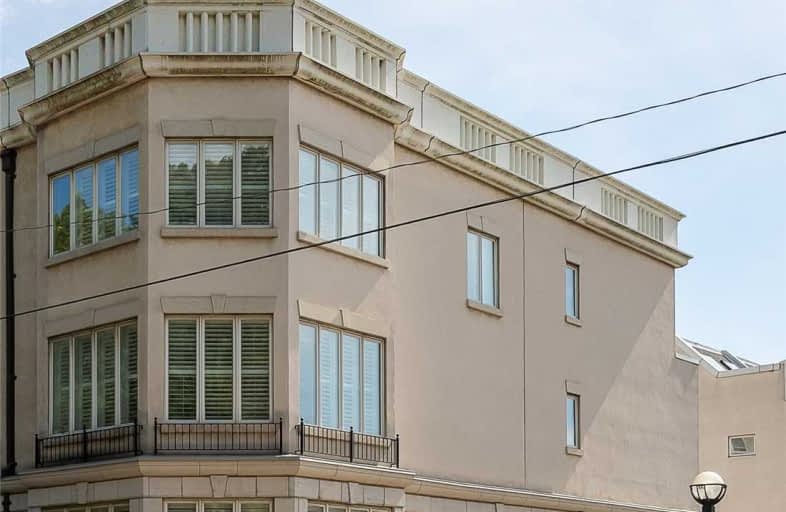
Cottingham Junior Public School
Elementary: Public
1.15 km
Holy Rosary Catholic School
Elementary: Catholic
0.96 km
Hillcrest Community School
Elementary: Public
0.59 km
Huron Street Junior Public School
Elementary: Public
0.90 km
Palmerston Avenue Junior Public School
Elementary: Public
1.02 km
Brown Junior Public School
Elementary: Public
1.08 km
Msgr Fraser Orientation Centre
Secondary: Catholic
1.16 km
West End Alternative School
Secondary: Public
1.84 km
Msgr Fraser College (Alternate Study) Secondary School
Secondary: Catholic
1.11 km
Loretto College School
Secondary: Catholic
1.36 km
Harbord Collegiate Institute
Secondary: Public
1.79 km
Central Technical School
Secondary: Public
1.57 km
$
$1,559,000
- 3 bath
- 5 bed
- 2000 sqft
102 Bleecker Street, Toronto, Ontario • M4X 1L8 • Cabbagetown-South St. James Town





