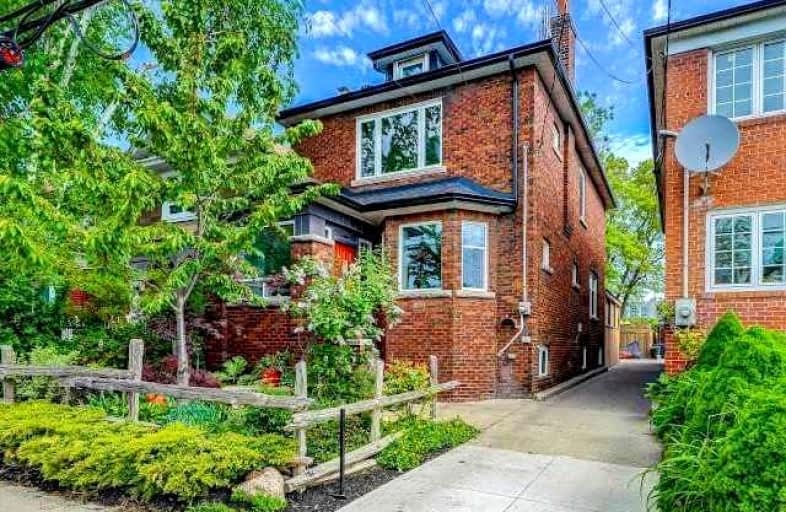
Holy Cross Catholic School
Elementary: Catholic
0.94 km
Westwood Middle School
Elementary: Public
1.20 km
William Burgess Elementary School
Elementary: Public
0.55 km
Chester Elementary School
Elementary: Public
1.09 km
Fraser Mustard Early Learning Academy
Elementary: Public
1.12 km
Thorncliffe Park Public School
Elementary: Public
0.98 km
First Nations School of Toronto
Secondary: Public
2.16 km
East York Alternative Secondary School
Secondary: Public
1.81 km
Subway Academy I
Secondary: Public
2.18 km
Danforth Collegiate Institute and Technical School
Secondary: Public
1.92 km
East York Collegiate Institute
Secondary: Public
1.63 km
Marc Garneau Collegiate Institute
Secondary: Public
1.68 km
$
$1,579,000
- 4 bath
- 4 bed
- 2500 sqft
42A Torrens Avenue, Toronto, Ontario • M4K 2H8 • Broadview North
$
$1,099,000
- 2 bath
- 4 bed
43 Kings Park Boulevard, Toronto, Ontario • M4J 2B7 • Danforth Village-East York








