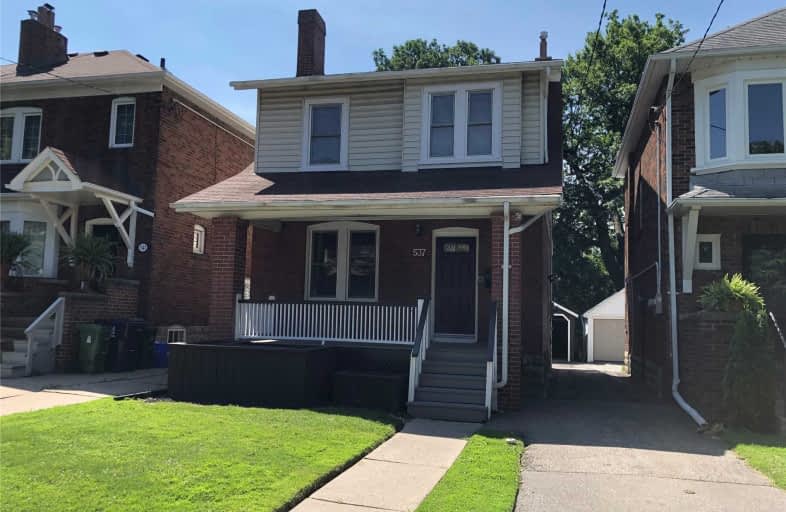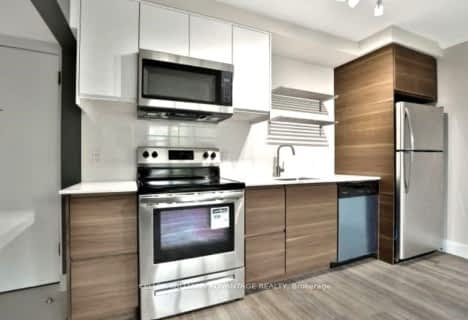
George R Gauld Junior School
Elementary: Public
1.19 km
Seventh Street Junior School
Elementary: Public
1.33 km
David Hornell Junior School
Elementary: Public
1.17 km
St Leo Catholic School
Elementary: Catholic
0.50 km
Second Street Junior Middle School
Elementary: Public
0.72 km
John English Junior Middle School
Elementary: Public
0.23 km
The Student School
Secondary: Public
5.47 km
Lakeshore Collegiate Institute
Secondary: Public
2.10 km
Etobicoke School of the Arts
Secondary: Public
2.40 km
Etobicoke Collegiate Institute
Secondary: Public
4.93 km
Father John Redmond Catholic Secondary School
Secondary: Catholic
2.38 km
Bishop Allen Academy Catholic Secondary School
Secondary: Catholic
2.77 km
$
$3,000
- 1 bath
- 4 bed
- 1100 sqft
Main-32 Twenty Fourth Street, Toronto, Ontario • M8V 3N6 • Long Branch





