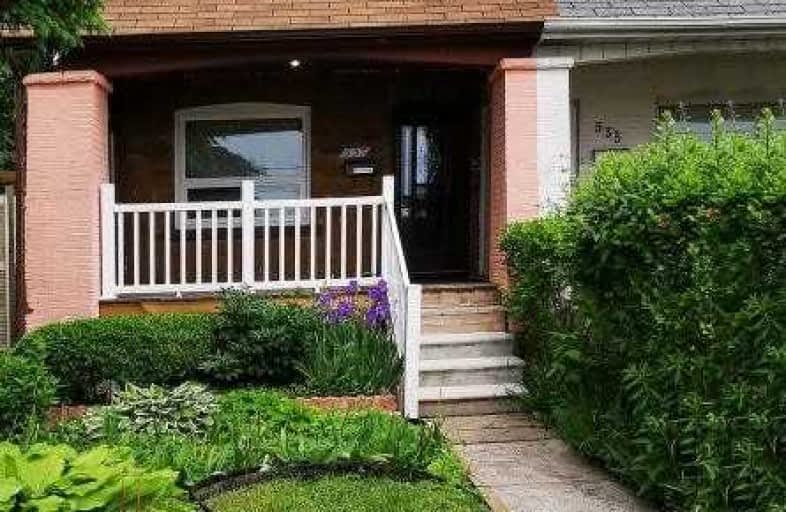
St Dunstan Catholic School
Elementary: Catholic
0.42 km
Blantyre Public School
Elementary: Public
0.69 km
Samuel Hearne Public School
Elementary: Public
0.58 km
Adam Beck Junior Public School
Elementary: Public
0.83 km
Crescent Town Elementary School
Elementary: Public
0.78 km
Oakridge Junior Public School
Elementary: Public
0.73 km
Notre Dame Catholic High School
Secondary: Catholic
1.16 km
Monarch Park Collegiate Institute
Secondary: Public
3.13 km
Neil McNeil High School
Secondary: Catholic
1.34 km
Birchmount Park Collegiate Institute
Secondary: Public
2.42 km
Malvern Collegiate Institute
Secondary: Public
0.95 km
SATEC @ W A Porter Collegiate Institute
Secondary: Public
2.89 km



