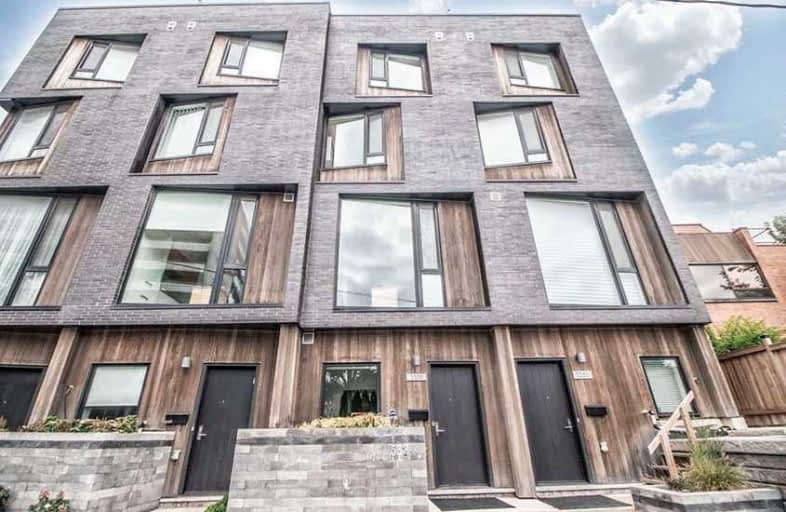
Video Tour

Sunny View Junior and Senior Public School
Elementary: Public
1.16 km
Hodgson Senior Public School
Elementary: Public
1.08 km
St Anselm Catholic School
Elementary: Catholic
0.95 km
Bessborough Drive Elementary and Middle School
Elementary: Public
0.95 km
Eglinton Junior Public School
Elementary: Public
0.79 km
Maurice Cody Junior Public School
Elementary: Public
0.68 km
Msgr Fraser College (Midtown Campus)
Secondary: Catholic
1.49 km
Leaside High School
Secondary: Public
0.66 km
Marshall McLuhan Catholic Secondary School
Secondary: Catholic
2.35 km
North Toronto Collegiate Institute
Secondary: Public
1.21 km
Lawrence Park Collegiate Institute
Secondary: Public
2.70 km
Northern Secondary School
Secondary: Public
0.74 km


