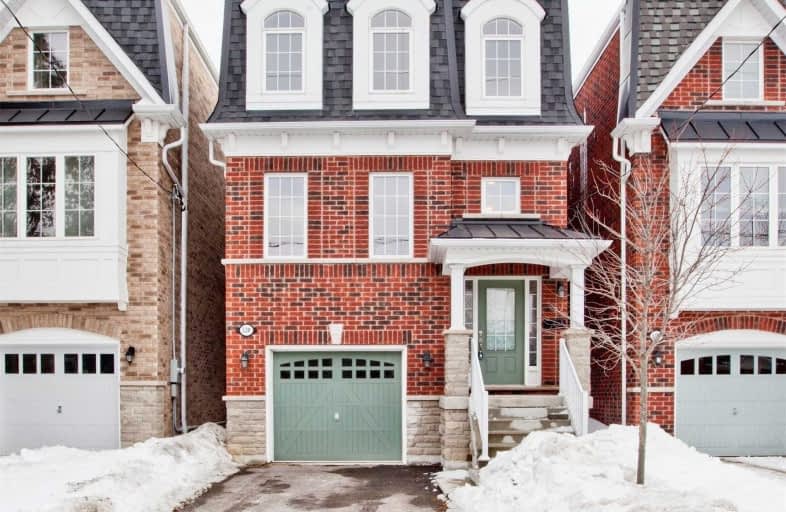
Beaches Alternative Junior School
Elementary: Public
1.09 km
William J McCordic School
Elementary: Public
0.28 km
Kimberley Junior Public School
Elementary: Public
1.09 km
St Nicholas Catholic School
Elementary: Catholic
0.18 km
Crescent Town Elementary School
Elementary: Public
0.60 km
Secord Elementary School
Elementary: Public
0.42 km
East York Alternative Secondary School
Secondary: Public
2.35 km
Notre Dame Catholic High School
Secondary: Catholic
1.28 km
Monarch Park Collegiate Institute
Secondary: Public
2.62 km
Neil McNeil High School
Secondary: Catholic
1.80 km
Malvern Collegiate Institute
Secondary: Public
1.07 km
SATEC @ W A Porter Collegiate Institute
Secondary: Public
2.81 km
$
$1,058,800
- 3 bath
- 4 bed
- 2000 sqft
84 Doncaster Avenue, Toronto, Ontario • M4C 1Y9 • Woodbine-Lumsden





