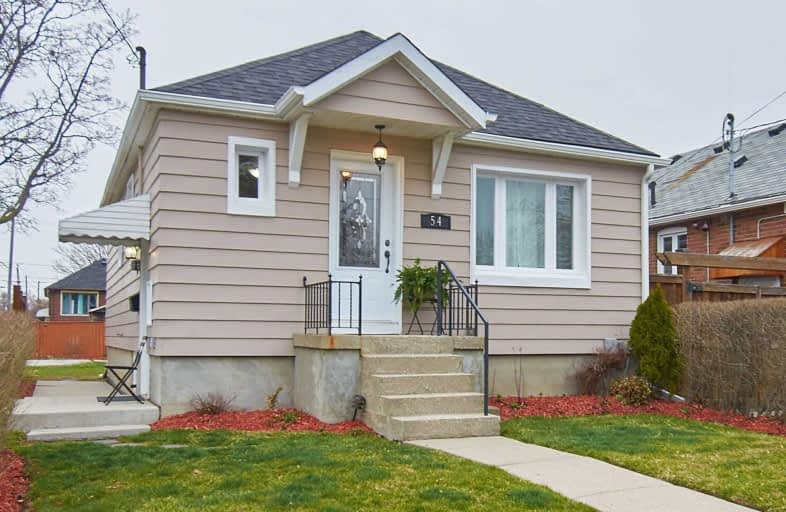
George R Gauld Junior School
Elementary: Public
0.16 km
Karen Kain School of the Arts
Elementary: Public
1.09 km
St Louis Catholic School
Elementary: Catholic
0.56 km
David Hornell Junior School
Elementary: Public
0.71 km
St Leo Catholic School
Elementary: Catholic
0.80 km
John English Junior Middle School
Elementary: Public
1.10 km
The Student School
Secondary: Public
4.31 km
Lakeshore Collegiate Institute
Secondary: Public
2.85 km
Etobicoke School of the Arts
Secondary: Public
1.15 km
Etobicoke Collegiate Institute
Secondary: Public
3.76 km
Father John Redmond Catholic Secondary School
Secondary: Catholic
3.38 km
Bishop Allen Academy Catholic Secondary School
Secondary: Catholic
1.53 km














