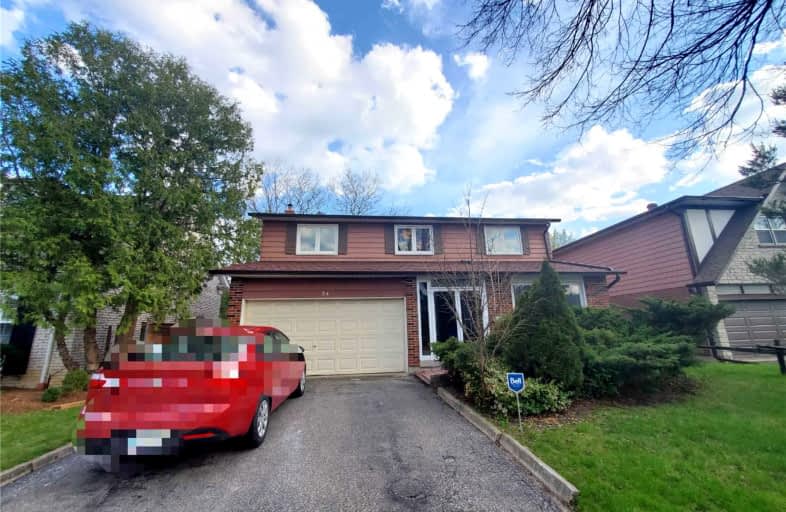
Don Valley Middle School
Elementary: Public
0.87 km
Zion Heights Middle School
Elementary: Public
1.13 km
St Matthias Catholic School
Elementary: Catholic
0.62 km
Cresthaven Public School
Elementary: Public
0.99 km
Lescon Public School
Elementary: Public
1.07 km
Crestview Public School
Elementary: Public
0.47 km
North East Year Round Alternative Centre
Secondary: Public
1.49 km
Msgr Fraser College (Northeast)
Secondary: Catholic
2.10 km
Pleasant View Junior High School
Secondary: Public
2.56 km
St. Joseph Morrow Park Catholic Secondary School
Secondary: Catholic
2.48 km
Georges Vanier Secondary School
Secondary: Public
1.31 km
A Y Jackson Secondary School
Secondary: Public
1.85 km





