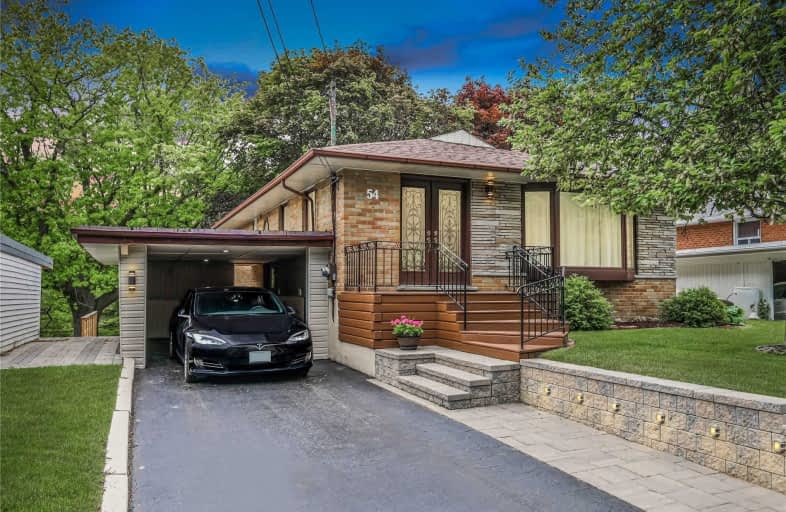
North Bendale Junior Public School
Elementary: Public
1.44 km
Edgewood Public School
Elementary: Public
0.37 km
St Victor Catholic School
Elementary: Catholic
0.67 km
St Andrews Public School
Elementary: Public
0.72 km
Charles Gordon Senior Public School
Elementary: Public
1.94 km
Donwood Park Public School
Elementary: Public
0.75 km
Alternative Scarborough Education 1
Secondary: Public
0.72 km
Bendale Business & Technical Institute
Secondary: Public
0.94 km
Winston Churchill Collegiate Institute
Secondary: Public
2.12 km
David and Mary Thomson Collegiate Institute
Secondary: Public
1.15 km
Jean Vanier Catholic Secondary School
Secondary: Catholic
2.89 km
Agincourt Collegiate Institute
Secondary: Public
3.09 km
$
$1,100,000
- 2 bath
- 3 bed
19 Manorglen Crescent, Toronto, Ontario • M1S 1W3 • Agincourt South-Malvern West












