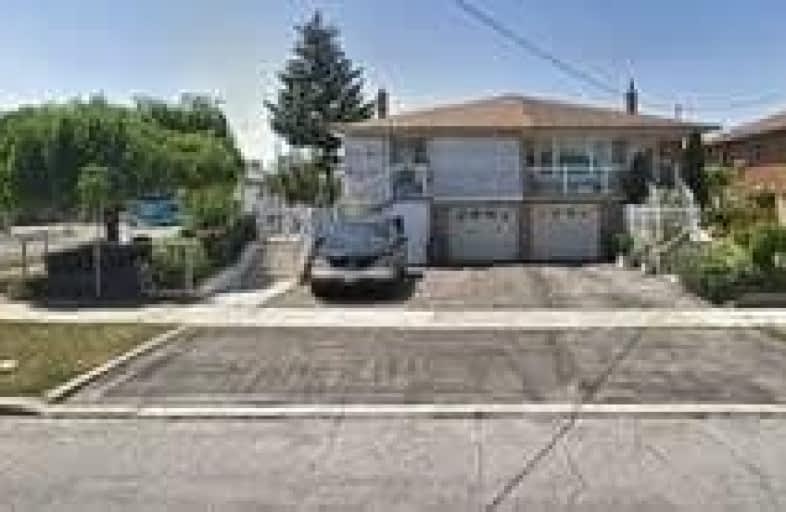
Blacksmith Public School
Elementary: Public
0.30 km
Gosford Public School
Elementary: Public
0.66 km
Shoreham Public School
Elementary: Public
0.74 km
Brookview Middle School
Elementary: Public
0.77 km
St Charles Garnier Catholic School
Elementary: Catholic
1.00 km
St Augustine Catholic School
Elementary: Catholic
0.16 km
Emery EdVance Secondary School
Secondary: Public
2.46 km
Msgr Fraser College (Norfinch Campus)
Secondary: Catholic
1.24 km
C W Jefferys Collegiate Institute
Secondary: Public
2.45 km
Emery Collegiate Institute
Secondary: Public
2.43 km
James Cardinal McGuigan Catholic High School
Secondary: Catholic
2.77 km
Westview Centennial Secondary School
Secondary: Public
1.81 km
$
$999,000
- 4 bath
- 4 bed
- 2000 sqft
189 Blue Willow Drive, Vaughan, Ontario • L4L 9H3 • East Woodbridge




