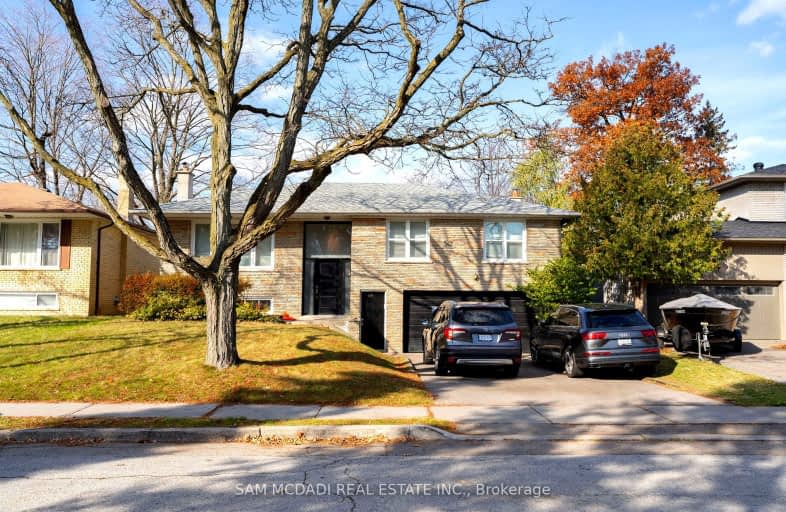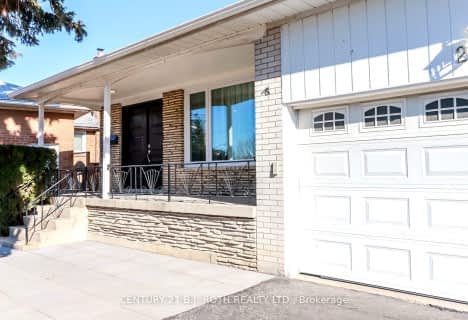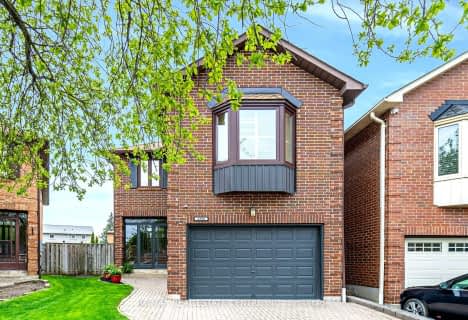Car-Dependent
- Almost all errands require a car.
Good Transit
- Some errands can be accomplished by public transportation.
Very Bikeable
- Most errands can be accomplished on bike.

Mill Valley Junior School
Elementary: PublicEatonville Junior School
Elementary: PublicBloordale Middle School
Elementary: PublicBroadacres Junior Public School
Elementary: PublicSt Clement Catholic School
Elementary: CatholicMillwood Junior School
Elementary: PublicEtobicoke Year Round Alternative Centre
Secondary: PublicBurnhamthorpe Collegiate Institute
Secondary: PublicSilverthorn Collegiate Institute
Secondary: PublicMartingrove Collegiate Institute
Secondary: PublicGlenforest Secondary School
Secondary: PublicMichael Power/St Joseph High School
Secondary: Catholic-
Metro Gardens Centre
250 The East Mall, Etobicoke 1.44km -
Metro
250 The East Mall, Etobicoke 1.44km -
Good Moves Inc.
1715-250 The East Mall, Etobicoke 1.56km
-
LCBO
662 Burnhamthorpe Road, Etobicoke 0.77km -
Regazzi Wines & Spirits Selections
304 Markland Dr, Etobicoke 0.79km -
The Wine Shop
380 The East Mall, Etobicoke 1.45km
-
McDonald's
4333 Bloor Street West, Etobicoke 0.44km -
Pizzaiolo - The Pizza Maker's Pizza
4335 Bloor Street West, Etobicoke 0.52km -
Cafe Sympatico
666 Burnhamthorpe Road, Etobicoke 0.7km
-
McDonald's
4333 Bloor Street West, Etobicoke 0.44km -
Cafe Sympatico
666 Burnhamthorpe Road, Etobicoke 0.7km -
Starbucks
4201 Bloor Street West, Etobicoke 0.85km
-
TD Canada Trust Branch and ATM
4335 Bloor Street West, Etobicoke 0.49km -
CIBC Branch with ATM
666 Burnhamthorpe Road, Etobicoke 0.71km -
BMO Bank of Montreal
141 Saturn Road, Etobicoke 0.78km
-
Shell
677 Burnhamthorpe Road, Etobicoke 0.85km -
Petro-Canada
830 Burnhamthorpe Road, Etobicoke 0.89km -
Shell
2163 Dundas Street East, Mississauga 1.22km
-
Tennis court
2L1, 234 Renforth Drive, Etobicoke 0.46km -
YOGART STUDIO
56 Neilson Drive, Etobicoke 0.82km -
Fabia Gouvea Studio
32 Jeff Drive, Etobicoke 0.87km
-
Bloordale Park North
20 Toledo Road, Etobicoke 0.32km -
Bloordale Park South
230 Renforth Drive, Etobicoke 0.39km -
Millwood Park
4370 Bloor Street West, Toronto 0.59km
-
Toronto Public Library - Eatonville Branch
430 Burnhamthorpe Road, Etobicoke 1.66km -
Family History Library
95 Melbert Road, Etobicoke 1.7km -
Burnhamthorpe Library
3650 Dixie Road #101, Mississauga 2.84km
-
Topstone Medical Centre
100-1 Eva Road, Etobicoke 1km -
Apollo Cannabis Clinic (Online & Phone Appointments Only)
295 The West Mall Unit 100, Etobicoke 1.02km -
CleoCare Health & Wellness
910-405 The West Mall, Etobicoke 1.26km
-
Markland Wood Pharmacy
4335 Bloor Street West, Etobicoke 0.52km -
Pharmacy
666 Burnhamthorpe Road, Etobicoke 0.7km -
Glen Cade Pharmacy & Home Health Care
290 The West Mall, Etobicoke 0.92km
-
Burnhamthorpe Mall
666 Burnhamthorpe Road, Etobicoke 0.74km -
Choice Properties
380 The East Mall, Etobicoke 1.49km -
Cloverdale Mall
250 The East Mall, Toronto 1.54km
-
Markland Restaurant & Pub
666 Burnhamthorpe Road, Etobicoke 0.71km -
Flamingo's Restaurant & Bar
385 The West Mall, Etobicoke 0.98km -
The Red Cardinal Tavern
102-555 Burnhamthorpe Road, Etobicoke 1.16km
- 2 bath
- 3 bed
- 1100 sqft
63 Wareside Road, Toronto, Ontario • M9C 3B5 • Etobicoke West Mall
- 5 bath
- 3 bed
- 2000 sqft
251 Wellesworth Drive, Toronto, Ontario • M9C 4S5 • Eringate-Centennial-West Deane
- 2 bath
- 3 bed
3 Sanctbury Place, Toronto, Ontario • M9C 4M4 • Eringate-Centennial-West Deane
- 4 bath
- 4 bed
- 3000 sqft
3595 Ponytrail Drive, Mississauga, Ontario • L4X 1V9 • Applewood
- 3 bath
- 4 bed
- 2000 sqft
4338 Bacchus Crescent, Mississauga, Ontario • L4W 2Y3 • Rathwood














