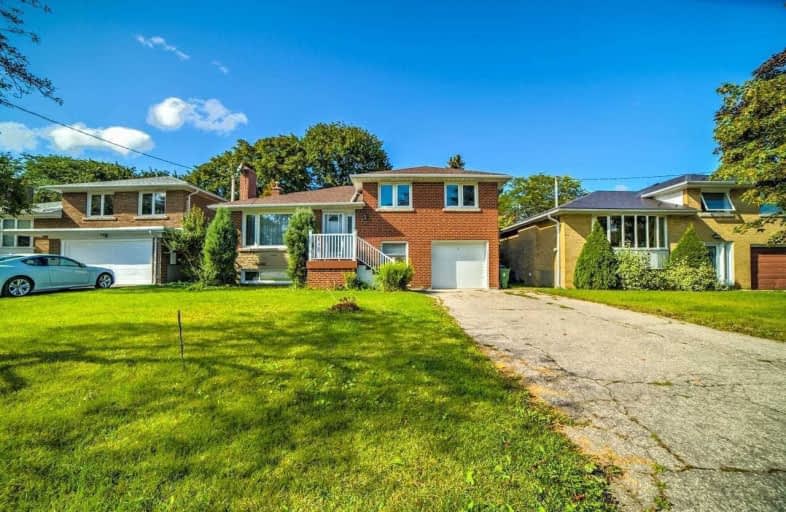Removed on Mar 26, 2021
Note: Property is not currently for sale or for rent.

-
Type: Detached
-
Style: Sidesplit 3
-
Lease Term: 1 Year
-
Possession: Immed
-
All Inclusive: N
-
Lot Size: 50 x 121 Feet
-
Age: No Data
-
Days on Site: 16 Days
-
Added: Mar 09, 2021 (2 weeks on market)
-
Updated:
-
Last Checked: 3 hours ago
-
MLS®#: C5142995
-
Listed By: Re/max excel realty ltd., brokerage
Painting And Some Renovations Just Done In This Beautiful And Bright 5-Bed Home. Fin W/O Basement, 2.5 Bathrooms, 2- Laundries, 2 Kitchens. Walk/Out To Beautiful Large Green Backyard. Steps From A Playground Park. Perfect For A Family Professionals & New Comers. Spacious And Full Of Natural Light. Side Walk Path Cuts In Between Houses Literally Steps To Yonge St, And Public Transportation. Minutes From Shopping /Restaurants On Yonge St And Subway Station.
Extras
2 Kitchens (New Fridge And New Stove In Upper Level Kitchen), 2 Laundries, Light Fixtures, Window Coverings. Garage And Drive Way Available For Use.
Property Details
Facts for 54 Bowerbank Drive, Toronto
Status
Days on Market: 16
Last Status: Terminated
Sold Date: Apr 16, 2024
Closed Date: Nov 30, -0001
Expiry Date: Jul 31, 2021
Unavailable Date: Mar 26, 2021
Input Date: Mar 09, 2021
Prior LSC: Listing with no contract changes
Property
Status: Lease
Property Type: Detached
Style: Sidesplit 3
Area: Toronto
Community: Newtonbrook East
Availability Date: Immed
Inside
Bedrooms: 5
Bathrooms: 3
Kitchens: 1
Kitchens Plus: 1
Rooms: 6
Den/Family Room: Yes
Air Conditioning: Central Air
Fireplace: Yes
Laundry: Ensuite
Laundry Level: Lower
Central Vacuum: N
Washrooms: 3
Utilities
Utilities Included: N
Building
Basement: Finished
Basement 2: W/O
Heat Type: Forced Air
Heat Source: Gas
Exterior: Brick
Private Entrance: Y
Water Supply: Municipal
Special Designation: Unknown
Parking
Driveway: Private
Parking Included: Yes
Garage Spaces: 1
Garage Type: Built-In
Covered Parking Spaces: 6
Total Parking Spaces: 7
Fees
Cable Included: No
Central A/C Included: Yes
Common Elements Included: No
Heating Included: No
Hydro Included: No
Water Included: No
Highlights
Feature: Park
Feature: Public Transit
Feature: School
Land
Cross Street: Yonge/Finch
Municipality District: Toronto C14
Fronting On: North
Pool: None
Sewer: Sewers
Lot Depth: 121 Feet
Lot Frontage: 50 Feet
Rooms
Room details for 54 Bowerbank Drive, Toronto
| Type | Dimensions | Description |
|---|---|---|
| Living Main | 3.87 x 5.09 | Hardwood Floor, Pot Lights, Open Concept |
| Dining Main | 2.48 x 3.58 | Hardwood Floor, Combined W/Living, W/O To Deck |
| Kitchen Main | 3.05 x 3.50 | Open Concept, Centre Island, O/Looks Park |
| Master Upper | 3.35 x 3.60 | Hardwood Floor, Large Closet, O/Looks Park |
| 2nd Br Upper | 2.90 x 4.08 | Hardwood Floor, Mirrored Closet |
| 3rd Br Upper | 2.55 x 2.93 | Hardwood Floor, Closet, O/Looks Frontyard |
| 4th Br Lower | - | |
| 5th Br Lower | - | |
| Kitchen Lower | - |
| XXXXXXXX | XXX XX, XXXX |
XXXXXXX XXX XXXX |
|
| XXX XX, XXXX |
XXXXXX XXX XXXX |
$X,XXX | |
| XXXXXXXX | XXX XX, XXXX |
XXXXXXX XXX XXXX |
|
| XXX XX, XXXX |
XXXXXX XXX XXXX |
$X,XXX | |
| XXXXXXXX | XXX XX, XXXX |
XXXXXX XXX XXXX |
$X,XXX |
| XXX XX, XXXX |
XXXXXX XXX XXXX |
$X,XXX | |
| XXXXXXXX | XXX XX, XXXX |
XXXXXXX XXX XXXX |
|
| XXX XX, XXXX |
XXXXXX XXX XXXX |
$X,XXX | |
| XXXXXXXX | XXX XX, XXXX |
XXXXXXX XXX XXXX |
|
| XXX XX, XXXX |
XXXXXX XXX XXXX |
$X,XXX,XXX | |
| XXXXXXXX | XXX XX, XXXX |
XXXXXX XXX XXXX |
$X,XXX |
| XXX XX, XXXX |
XXXXXX XXX XXXX |
$X,XXX | |
| XXXXXXXX | XXX XX, XXXX |
XXXXXX XXX XXXX |
$X,XXX |
| XXX XX, XXXX |
XXXXXX XXX XXXX |
$X,XXX | |
| XXXXXXXX | XXX XX, XXXX |
XXXX XXX XXXX |
$X,XXX,XXX |
| XXX XX, XXXX |
XXXXXX XXX XXXX |
$X,XXX,XXX | |
| XXXXXXXX | XXX XX, XXXX |
XXXXXX XXX XXXX |
$X,XXX |
| XXX XX, XXXX |
XXXXXX XXX XXXX |
$X,XXX |
| XXXXXXXX XXXXXXX | XXX XX, XXXX | XXX XXXX |
| XXXXXXXX XXXXXX | XXX XX, XXXX | $4,000 XXX XXXX |
| XXXXXXXX XXXXXXX | XXX XX, XXXX | XXX XXXX |
| XXXXXXXX XXXXXX | XXX XX, XXXX | $3,900 XXX XXXX |
| XXXXXXXX XXXXXX | XXX XX, XXXX | $4,200 XXX XXXX |
| XXXXXXXX XXXXXX | XXX XX, XXXX | $4,000 XXX XXXX |
| XXXXXXXX XXXXXXX | XXX XX, XXXX | XXX XXXX |
| XXXXXXXX XXXXXX | XXX XX, XXXX | $4,300 XXX XXXX |
| XXXXXXXX XXXXXXX | XXX XX, XXXX | XXX XXXX |
| XXXXXXXX XXXXXX | XXX XX, XXXX | $1,580,000 XXX XXXX |
| XXXXXXXX XXXXXX | XXX XX, XXXX | $3,700 XXX XXXX |
| XXXXXXXX XXXXXX | XXX XX, XXXX | $3,880 XXX XXXX |
| XXXXXXXX XXXXXX | XXX XX, XXXX | $4,550 XXX XXXX |
| XXXXXXXX XXXXXX | XXX XX, XXXX | $4,550 XXX XXXX |
| XXXXXXXX XXXX | XXX XX, XXXX | $1,870,000 XXX XXXX |
| XXXXXXXX XXXXXX | XXX XX, XXXX | $1,899,000 XXX XXXX |
| XXXXXXXX XXXXXX | XXX XX, XXXX | $2,400 XXX XXXX |
| XXXXXXXX XXXXXX | XXX XX, XXXX | $2,400 XXX XXXX |

ÉIC Monseigneur-de-Charbonnel
Elementary: CatholicSt Cyril Catholic School
Elementary: CatholicLillian Public School
Elementary: PublicR J Lang Elementary and Middle School
Elementary: PublicCummer Valley Middle School
Elementary: PublicMcKee Public School
Elementary: PublicAvondale Secondary Alternative School
Secondary: PublicDrewry Secondary School
Secondary: PublicÉSC Monseigneur-de-Charbonnel
Secondary: CatholicNewtonbrook Secondary School
Secondary: PublicBrebeuf College School
Secondary: CatholicEarl Haig Secondary School
Secondary: Public

