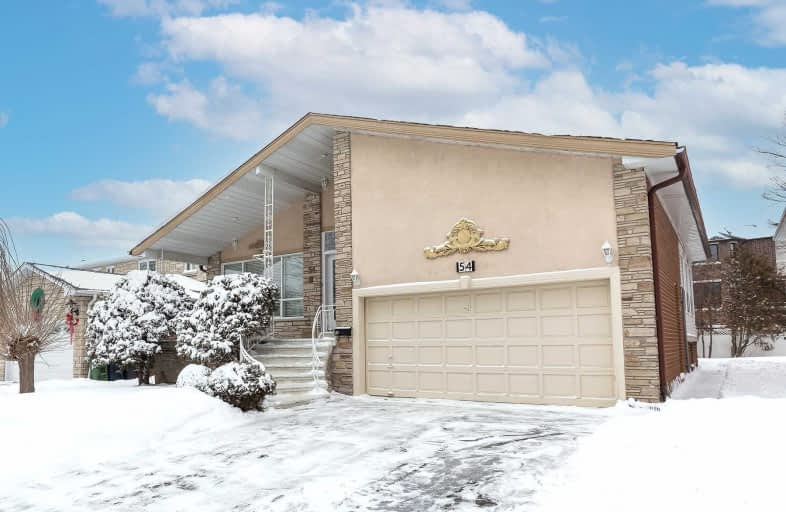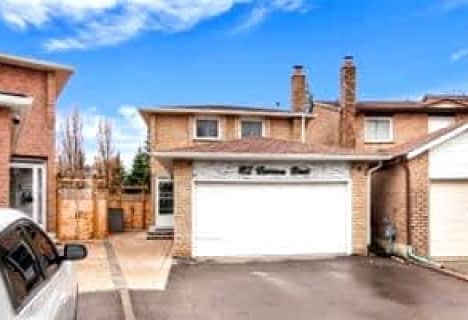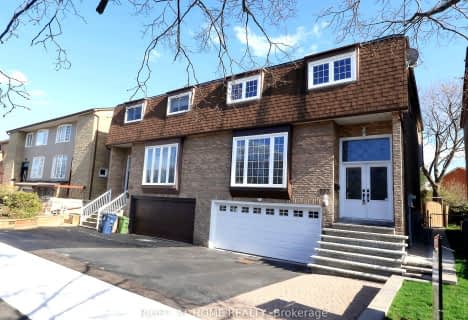
ÉIC Monseigneur-de-Charbonnel
Elementary: CatholicSt Antoine Daniel Catholic School
Elementary: CatholicChurchill Public School
Elementary: PublicPleasant Public School
Elementary: PublicR J Lang Elementary and Middle School
Elementary: PublicSt Paschal Baylon Catholic School
Elementary: CatholicAvondale Secondary Alternative School
Secondary: PublicNorth West Year Round Alternative Centre
Secondary: PublicDrewry Secondary School
Secondary: PublicÉSC Monseigneur-de-Charbonnel
Secondary: CatholicNewtonbrook Secondary School
Secondary: PublicNorthview Heights Secondary School
Secondary: Public-
H-Mart Finch
5545 Yonge Street, North York 1.14km -
SparkApps
5987 Bathurst Street, North York 1.46km -
Metro
20 Church Avenue, Toronto 1.5km
-
The Beer Store
6212 Yonge Street, North York 1.44km -
Wine Rack
20 Church Avenue, North York 1.51km -
LCBO
6267 Yonge Street, North York 1.57km
-
Just Pannu
6 Lister Drive, North York 0.77km -
Marathon Cafe North York (COMING SOON)
28 Finch Avenue West unit 111, North York 0.86km -
Yupdduk Finch
116-28 Finch Avenue West, North York 0.87km
-
Marathon Cafe North York (COMING SOON)
28 Finch Avenue West unit 111, North York 0.86km -
Palgong Tea
28 Finch Avenue West Unit 110, North York 0.88km -
Soul Cafe Toronto
23 Drewry Avenue, North York 0.91km
-
Intesa Bci Canada
5775 Yonge Street, North York 0.97km -
RBC Royal Bank
5700 Yonge Street, Toronto 0.98km -
Krish Office
5650 Yonge Street, North York 0.98km
-
Esso
5571 Yonge Street, North York 1.13km -
Circle K
5571 Yonge Street, North York 1.14km -
Esso
515 Drewry Avenue, North York 1.29km
-
CoreFit Training
77 Finch Avenue West, North York 0.68km -
p
103-77 Finch Avenue West, North York 0.68km -
Andrew Soccer Gym
70 Drewry Avenue, North York 0.76km
-
Carney Park
North York 0.51km -
Carney Park
15 Carney Road, North York 0.51km -
Hendon Park
50 Hendon Avenue, Toronto 0.63km
-
Library Shipping & Receiving
5120 Yonge Street, North York 1.95km -
Executive Language Consultants
555 Finch Avenue West, North York 1.96km -
Toronto Public Library - North York Central Library
5120 Yonge Street, North York 2km
-
International Society Of Applied Emotional Intelligence The
148 Finch Avenue West, North York 0.59km -
North York Cosmetic Clinic
80 Finch Avenue West, North York 0.64km -
我的家庭医生
80 Finch Avenue West 北约克 安大略 省, 80 Finch Avenue West, North York 0.64km
-
Tim's Pharmacy
80 Finch Avenue West, North York 0.64km -
Family Pharmacy
77 Finch Avenue West, North York 0.69km -
Sina Pharmacy
107-222 Finch Avenue West, North York 0.92km
-
wine rack
5765 Yonge Street, North York 1.05km -
Yonge Connaught Plaza
6002-6018 Yonge Street, North York 1.05km -
Whohou Marketplace
307 - 6021 Yonge Street, North York 1.18km
-
Cineplex Cinemas Empress Walk
Empress Walk, 5095 Yonge Street 3rd Floor, North York 2km -
Funland
265-7181 Yonge Street, Markham 2.4km -
HeroesLive.tv / White Night Studios Inc.
1881 Steeles Avenue West, North York 3.28km
-
Shout karaoke
5600 Yonge Street, North York 1.04km -
Ace Liquir
5765 Yonge Street, North York 1.04km -
Soban Eatery & Bar|Cocktail & Wine Bar|小盘|新派日式融合料理
5600 Yonge Street 2/F, North York 1.04km
- 5 bath
- 4 bed
- 2000 sqft
17 Mortimer Court, Vaughan, Ontario • L4J 2P7 • Crestwood-Springfarm-Yorkhill
- 4 bath
- 4 bed
- 2000 sqft
122 Dollery Court, Toronto, Ontario • M2R 3P1 • Westminster-Branson
- 3 bath
- 4 bed
- 1500 sqft
124 Homewood Avenue, Toronto, Ontario • M2M 1K3 • Newtonbrook West














