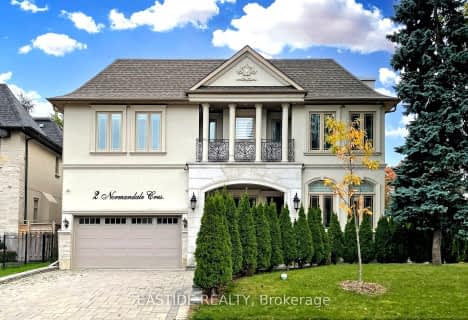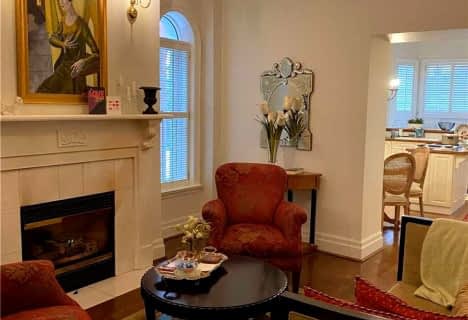
Cameron Public School
Elementary: PublicChurchill Public School
Elementary: PublicWillowdale Middle School
Elementary: PublicYorkview Public School
Elementary: PublicSt Robert Catholic School
Elementary: CatholicDublin Heights Elementary and Middle School
Elementary: PublicNorth West Year Round Alternative Centre
Secondary: PublicCardinal Carter Academy for the Arts
Secondary: CatholicLoretto Abbey Catholic Secondary School
Secondary: CatholicWilliam Lyon Mackenzie Collegiate Institute
Secondary: PublicNorthview Heights Secondary School
Secondary: PublicEarl Haig Secondary School
Secondary: Public- 8 bath
- 5 bed
- 5000 sqft
12 Hearthstone Crescent, Toronto, Ontario • M2R 1G3 • Westminster-Branson
- 8 bath
- 5 bed
- 3500 sqft
50 Yorkminster Road, Toronto, Ontario • M2P 1M3 • St. Andrew-Windfields
- 8 bath
- 5 bed
- 3500 sqft
2 Normandale Crescent, Toronto, Ontario • M2P 1M8 • St. Andrew-Windfields
- 13 bath
- 9 bed
17 Teddington Park Avenue West, Toronto, Ontario • M4N 2C4 • Lawrence Park North
- 7 bath
- 5 bed
- 3500 sqft
319 Princess Avenue, Toronto, Ontario • M2N 3S5 • Willowdale East
- 10 bath
- 5 bed
- 3500 sqft
130 Pemberton Avenue, Toronto, Ontario • M2M 1Y7 • Newtonbrook East
- 5 bath
- 5 bed
233 Carmichael Avenue East, Toronto, Ontario • M5M 2X5 • Bedford Park-Nortown












