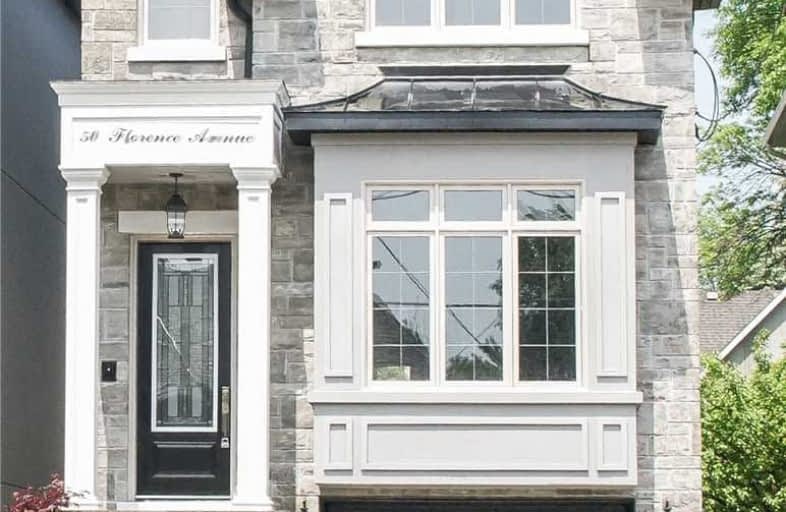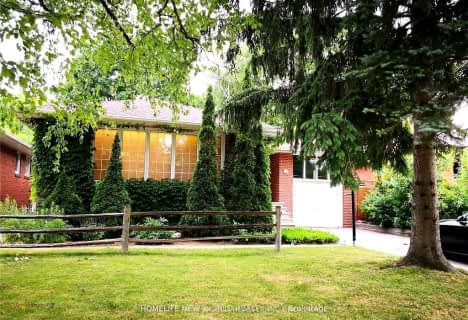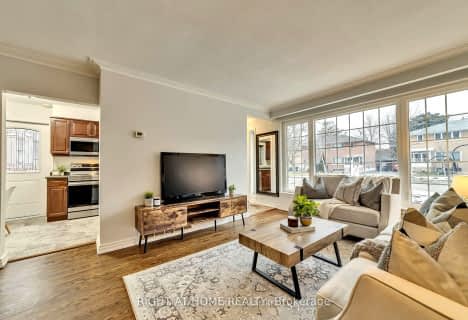
Cardinal Carter Academy for the Arts
Elementary: Catholic
0.72 km
Avondale Alternative Elementary School
Elementary: Public
1.05 km
Avondale Public School
Elementary: Public
1.05 km
Claude Watson School for the Arts
Elementary: Public
0.93 km
Cameron Public School
Elementary: Public
0.77 km
St Edward Catholic School
Elementary: Catholic
0.44 km
Avondale Secondary Alternative School
Secondary: Public
3.17 km
St Andrew's Junior High School
Secondary: Public
1.95 km
Drewry Secondary School
Secondary: Public
3.32 km
Cardinal Carter Academy for the Arts
Secondary: Catholic
0.72 km
Loretto Abbey Catholic Secondary School
Secondary: Catholic
1.88 km
Earl Haig Secondary School
Secondary: Public
1.40 km














