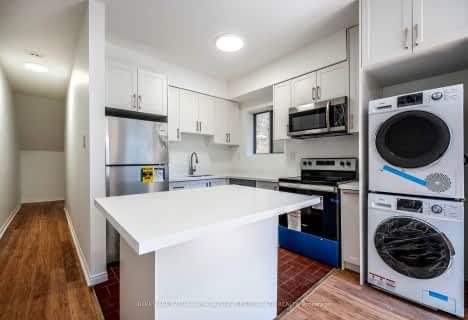
Video Tour

Immaculate Heart of Mary Catholic School
Elementary: Catholic
1.20 km
St Dunstan Catholic School
Elementary: Catholic
1.31 km
Blantyre Public School
Elementary: Public
1.01 km
Courcelette Public School
Elementary: Public
0.95 km
Birch Cliff Public School
Elementary: Public
0.81 km
Oakridge Junior Public School
Elementary: Public
1.33 km
Notre Dame Catholic High School
Secondary: Catholic
1.82 km
Neil McNeil High School
Secondary: Catholic
1.22 km
Birchmount Park Collegiate Institute
Secondary: Public
1.63 km
Malvern Collegiate Institute
Secondary: Public
1.76 km
Blessed Cardinal Newman Catholic School
Secondary: Catholic
4.13 km
SATEC @ W A Porter Collegiate Institute
Secondary: Public
3.64 km
$
$2,750
- 1 bath
- 3 bed
- 1100 sqft
Main-17 Avis Crescent, Toronto, Ontario • M4B 1B8 • O'Connor-Parkview
$
$2,250
- 1 bath
- 2 bed
- 700 sqft
102-555 Birchmount Road, Toronto, Ontario • M1K 1P8 • Clairlea-Birchmount











