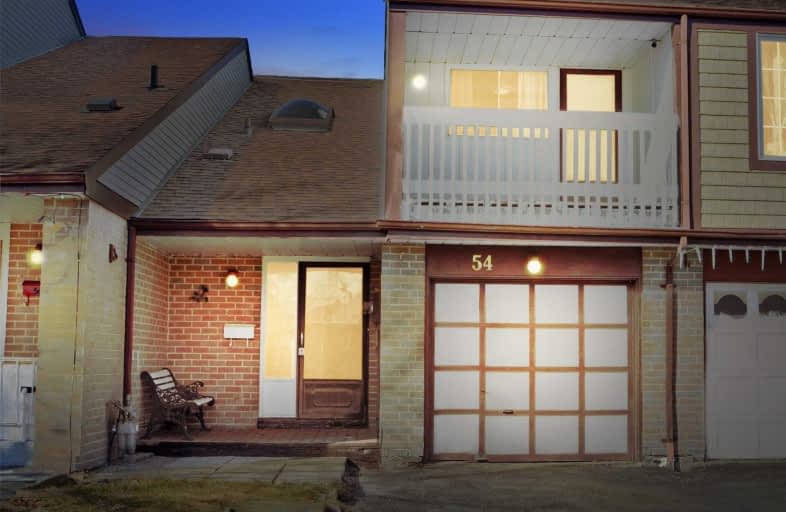
Claireville Junior School
Elementary: Public
1.00 km
St Angela Catholic School
Elementary: Catholic
0.47 km
John D Parker Junior School
Elementary: Public
0.43 km
Smithfield Middle School
Elementary: Public
0.68 km
Highfield Junior School
Elementary: Public
1.07 km
North Kipling Junior Middle School
Elementary: Public
0.69 km
Woodbridge College
Secondary: Public
2.85 km
Holy Cross Catholic Academy High School
Secondary: Catholic
2.03 km
Father Henry Carr Catholic Secondary School
Secondary: Catholic
2.10 km
Monsignor Percy Johnson Catholic High School
Secondary: Catholic
4.05 km
North Albion Collegiate Institute
Secondary: Public
1.03 km
West Humber Collegiate Institute
Secondary: Public
2.72 km


